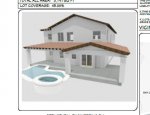- May 23, 2015
- 25,704
- Pool Size
- 16000
- Surface
- Plaster
- Chlorine
- Salt Water Generator
- SWG Type
- Pentair Intellichlor IC-60
Build it, chain yourself to roof with nothing on but a pink thong tutu, call the local news station, and then dare the city to come and tear it all down!!!
Hey, it’s California, nuttier things have happened there....
Hey, it’s California, nuttier things have happened there....









 How in the world did the get THAT wrong?
How in the world did the get THAT wrong?