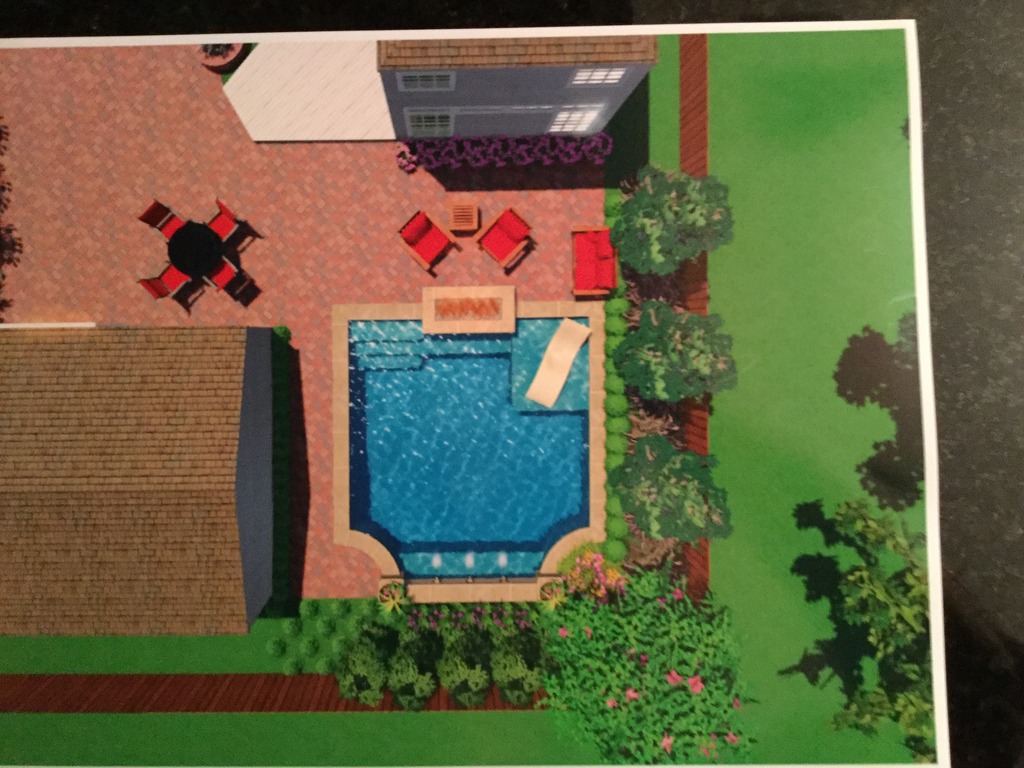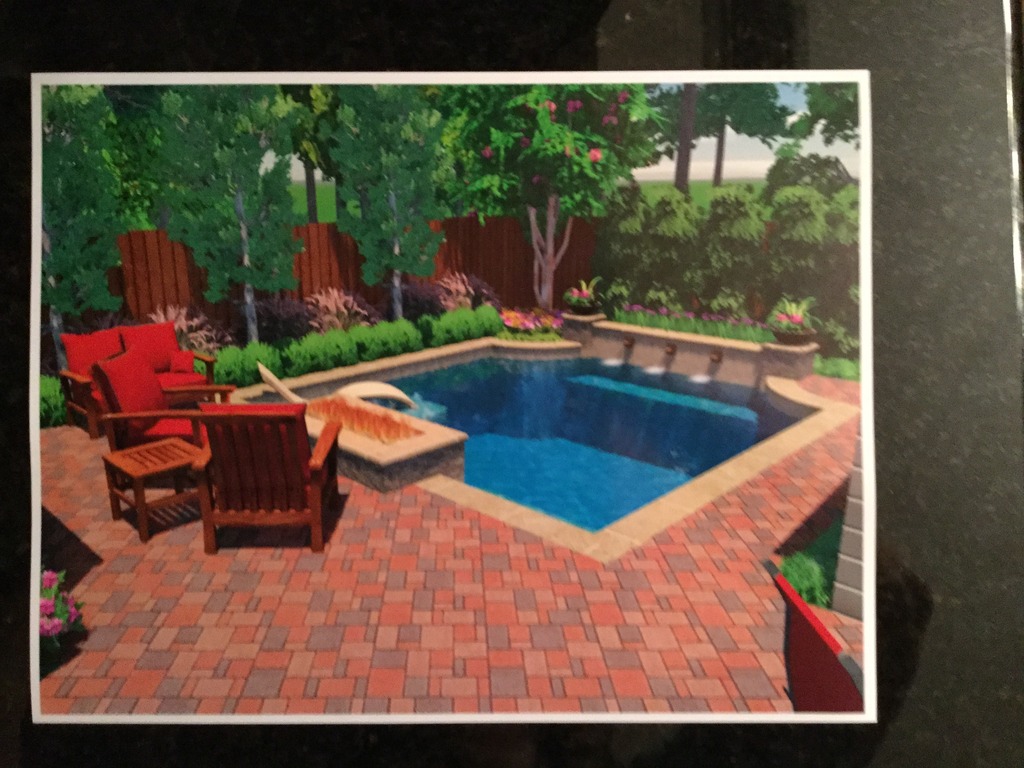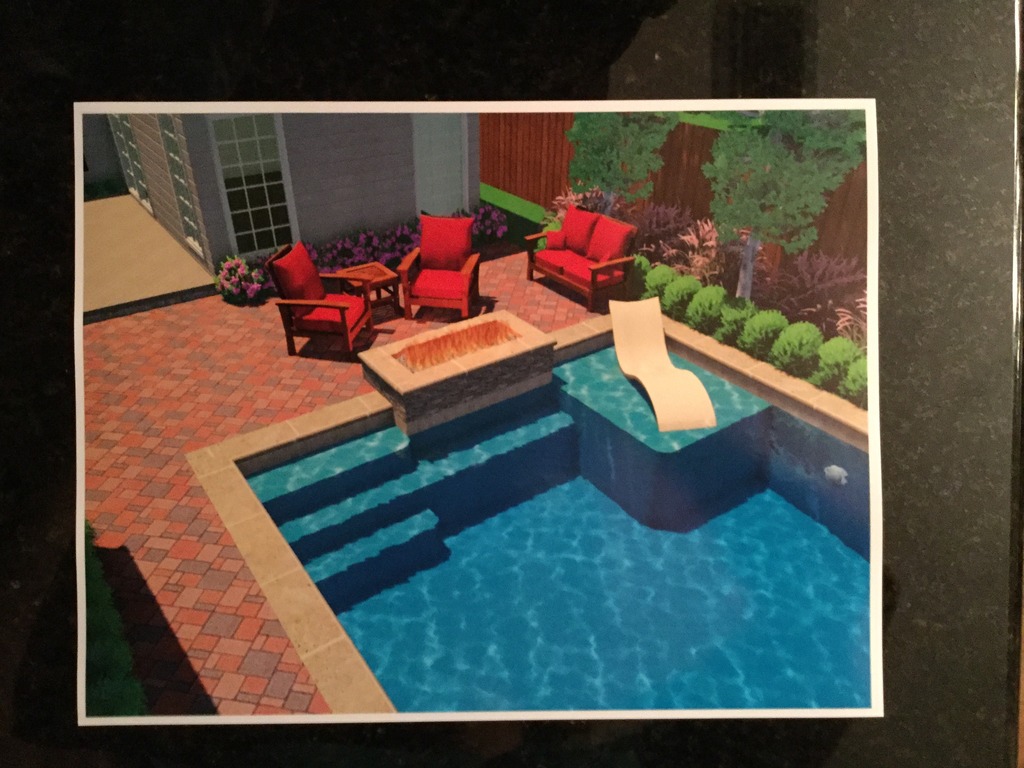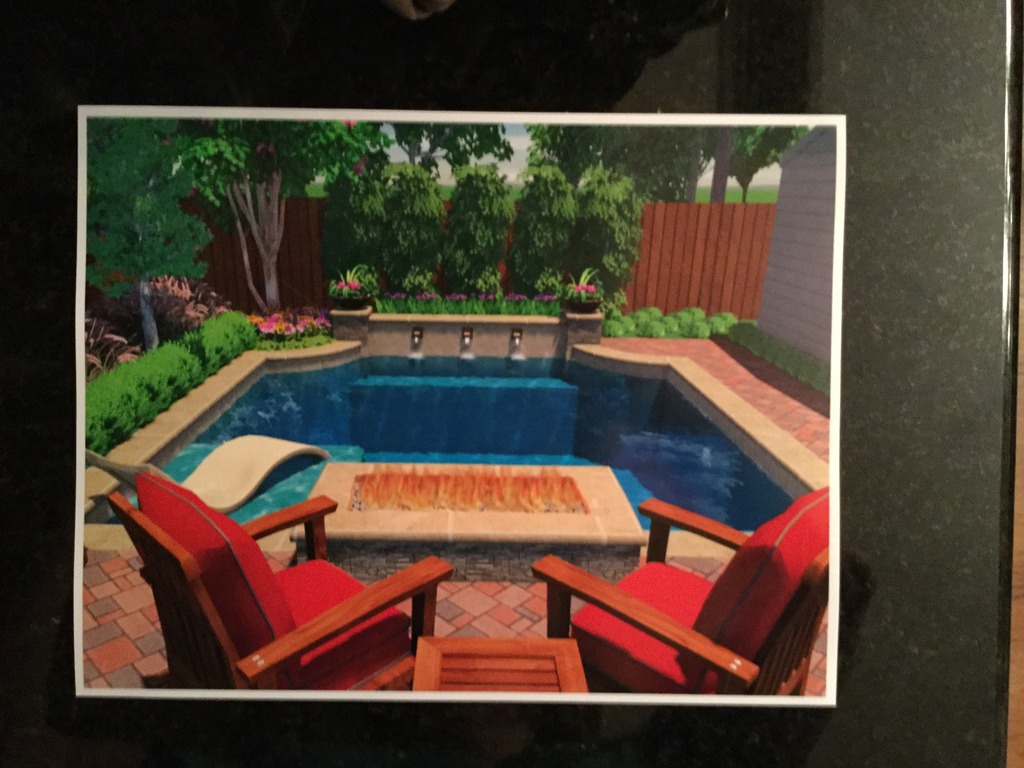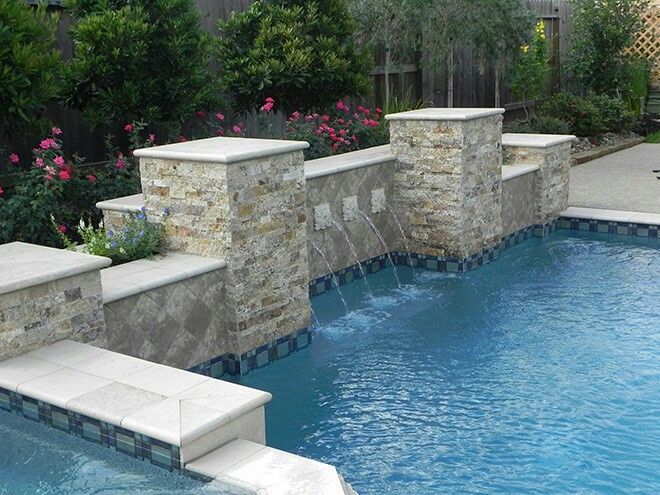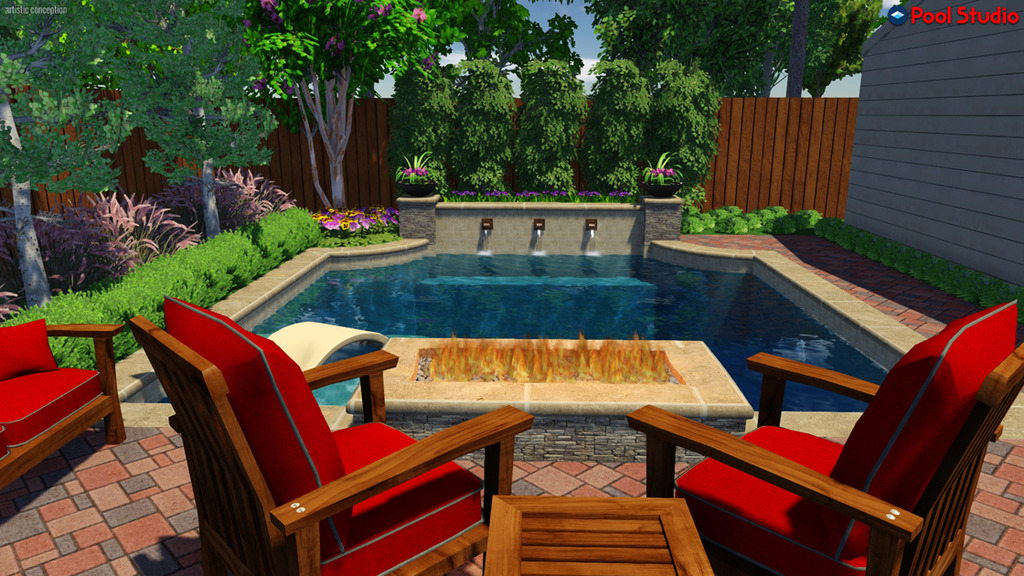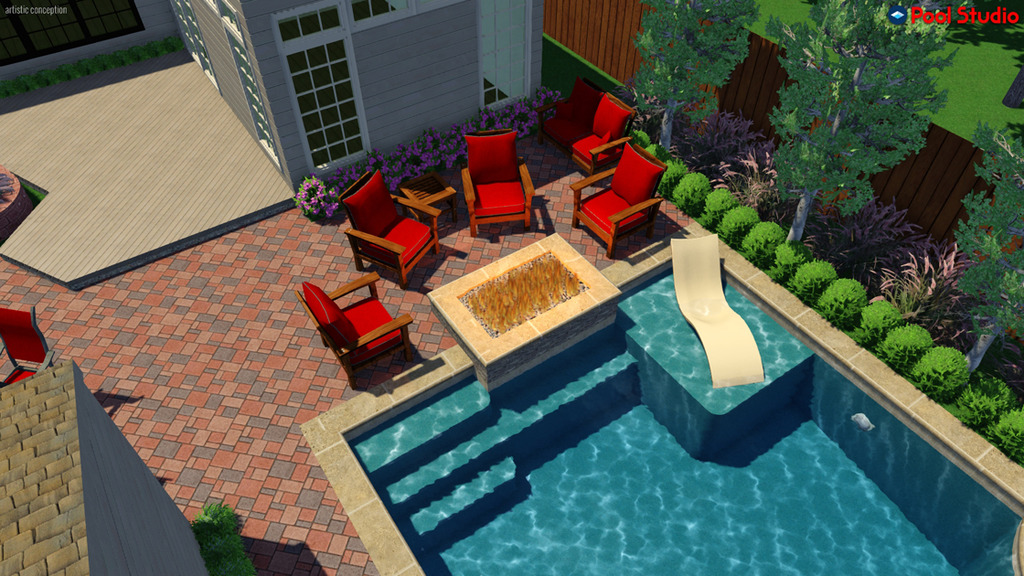Marla, I love the design! And I think the builder had some great reasons to raise the pool - very creative!!! I love it when I hear ideas I never considered.
Here are a few of my thoughts.... When I first saw your design and post earlier today, I had the same thoughts as Mamiamjo. I think on the side that faces the house, I would prefer a 12" raised wall. That still gives you some visibility from the house, whereas with 18", you would be staring at mostly wall. Originally, I wanted our spa raised 18" for me to make it easier to get in and out of. The designer talked me out of it for that reason - 18" makes it very imposing especially in a smaller space and close to the house (like mine is). On the back side of our spa, the raised part is 18" for the sheer descent into the spa. When the spa design was done, I was happy having the two different heights. I knew the 18" section would be my way to get in and out. I also wasn't sure about swinging my legs around with my hip, leg, and back pain. I've been surprised that the 12" wall is the section I always use to get in and out of the spa. It might be a matter of the bench depths. And getting in and out swinging my legs around is very easy for me which I rarely say about anything these days.
I'll try to get you some measurements of the bench and water depths from the spa coping which might help you figure out how it would work best for you. Also, you and hubby are more than welcome to come out and 'test drive' getting in and out of our spa since it has the two different heights - see if you have a preference. So far with the water temps, it only takes about 20 minutes to heat up the spa, so you won't freeze. If you're shy, I can stay inside while you guys enjoy the spa and look things over. Enjoy some snacks and hot or cold beverages, too! I tried measuring chairs in the house, but for me, that didn't give me the real life experience. Like I said, I thought I'd like the 18" height when the 12" turned out to work better for me.
I'm posting a picture of our spa so you don't have to try to find it again. Most of the prettier (and filled) pictures I have don't show the decking to the left of the spa like this one does. I wanted you to have a good view of the 12 and 18" heights of the spa in relation to the deck. Actually, our spa is raised only 12" but with an 18" raised section on the backside. Your pool will be larger than our spa, but I think if we had gone with an 18" raised spa in our backyard space, it would have ended up looking like a water well.
I also think using two different heights around your pool might give it a little more interest. This is so exciting - getting to see some of the PB's ideas!!!! I can't wait for more news and pictures!!!
Oh, and even with the lower 12" part of the spa sides, we get very little yard stuff blown into the spa. Maybe one or two leaves a week. The pool area gets much more, so raising it really does make a difference.
So happy for you!!!!!
Suz.

Here are a few of my thoughts.... When I first saw your design and post earlier today, I had the same thoughts as Mamiamjo. I think on the side that faces the house, I would prefer a 12" raised wall. That still gives you some visibility from the house, whereas with 18", you would be staring at mostly wall. Originally, I wanted our spa raised 18" for me to make it easier to get in and out of. The designer talked me out of it for that reason - 18" makes it very imposing especially in a smaller space and close to the house (like mine is). On the back side of our spa, the raised part is 18" for the sheer descent into the spa. When the spa design was done, I was happy having the two different heights. I knew the 18" section would be my way to get in and out. I also wasn't sure about swinging my legs around with my hip, leg, and back pain. I've been surprised that the 12" wall is the section I always use to get in and out of the spa. It might be a matter of the bench depths. And getting in and out swinging my legs around is very easy for me which I rarely say about anything these days.
I'll try to get you some measurements of the bench and water depths from the spa coping which might help you figure out how it would work best for you. Also, you and hubby are more than welcome to come out and 'test drive' getting in and out of our spa since it has the two different heights - see if you have a preference. So far with the water temps, it only takes about 20 minutes to heat up the spa, so you won't freeze. If you're shy, I can stay inside while you guys enjoy the spa and look things over. Enjoy some snacks and hot or cold beverages, too! I tried measuring chairs in the house, but for me, that didn't give me the real life experience. Like I said, I thought I'd like the 18" height when the 12" turned out to work better for me.
I'm posting a picture of our spa so you don't have to try to find it again. Most of the prettier (and filled) pictures I have don't show the decking to the left of the spa like this one does. I wanted you to have a good view of the 12 and 18" heights of the spa in relation to the deck. Actually, our spa is raised only 12" but with an 18" raised section on the backside. Your pool will be larger than our spa, but I think if we had gone with an 18" raised spa in our backyard space, it would have ended up looking like a water well.
I also think using two different heights around your pool might give it a little more interest. This is so exciting - getting to see some of the PB's ideas!!!! I can't wait for more news and pictures!!!
Oh, and even with the lower 12" part of the spa sides, we get very little yard stuff blown into the spa. Maybe one or two leaves a week. The pool area gets much more, so raising it really does make a difference.
So happy for you!!!!!
Suz.



