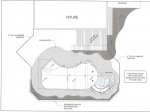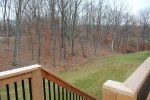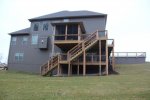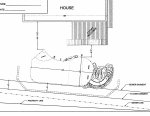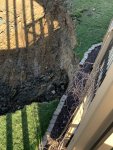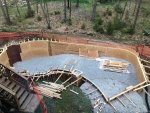Hello, all. I've been lurking reading as much valuable information as I can from you all, as well as listening to podcasts and watching videos. I've never owned a pool so I came into this with no knowledge. I'm coming to form some opinions as far as what I want. Scary part is we start digging first of March. We got two bids, and were both very close to one another. It's pretty costly, but cheaper than what we almost did, by nearly building a new house and a new pool!
Pool/deck
Pool/deck
- 20x44', 3.5'-8' deep shotcrete pool.
- Custom shape with rounded end on deep end, linear/flat edge on shallow end. (pics to come)
- Small sun deck like 6x6'.
- PebbleSheen Blue Surf with Shimmering Sea additive
- (Update: Travertine pavers and coping). Pavers, coping, tile unknown as of now (this is the hardest part for us!)
- No spa.
- (CANCELLED--Gas firepit, type undecided. Part semicircle built in 24' seat/bench)
- 9" shotcrete walls/floor, with 12" thick shotcrete beam on top of walls where applicable"(dunno what that means". 1/2" rebar on 9" centers.
- "2" Schedule 40 PVC plumbing. VGB certified main drain covers and sumps with Hydrostatic valves for main drain". Greek to me.
- 2 skimmers, 4 returns. This is what was recommended, advice appreciated. Might we need a skimmer in that grotto to prevent stuff from accumulating in that cove?
- 200' of 6' tall aluminum fencing with two gates.
- (Diving board ancelled, we're now doing a jump rock due to space limitations) Inter-Fab T7 diving board, pebble color
- Custom RicoRock Waterfall/waterslide/grotto combo with bench in grotto. Limestone color RicoRock. 15' Inter-Fab Garden Ride Slide, pebble color. Something similar to this, with some modifications, to include a more gradual/subtle transition between the rock formation and the pool deck/tile/coping. Advice appreciated here.
- 4(or more?) GloBrite LED lights with some sort of lighting for/in grotto/waterfall.
- ColorVision LED bubbler for sundeck.
- Intellichlor IC60 SWG . PB highly recommended a "standard chlorinator" with ultraviolet, but everything i've read here and listened to and watched has turned me away from having to constantly purchase/transport/store/pour chlorine.
- Sta-Rite System 3 Modular DE Filter, model S7MD72.
- Pumps. I'm informed I need one for waterfall thing, and another for pool. They recommended a WhisperFlo and Intelliflo.
- Heater: Mastertemp 400
- Vacuum: Dolphin M500
- Automation: Intellitouch with ScreenLogic2 interface. Don't know much about this stuff yet, but seems cool.
- Automatic water fill.
Last edited:



