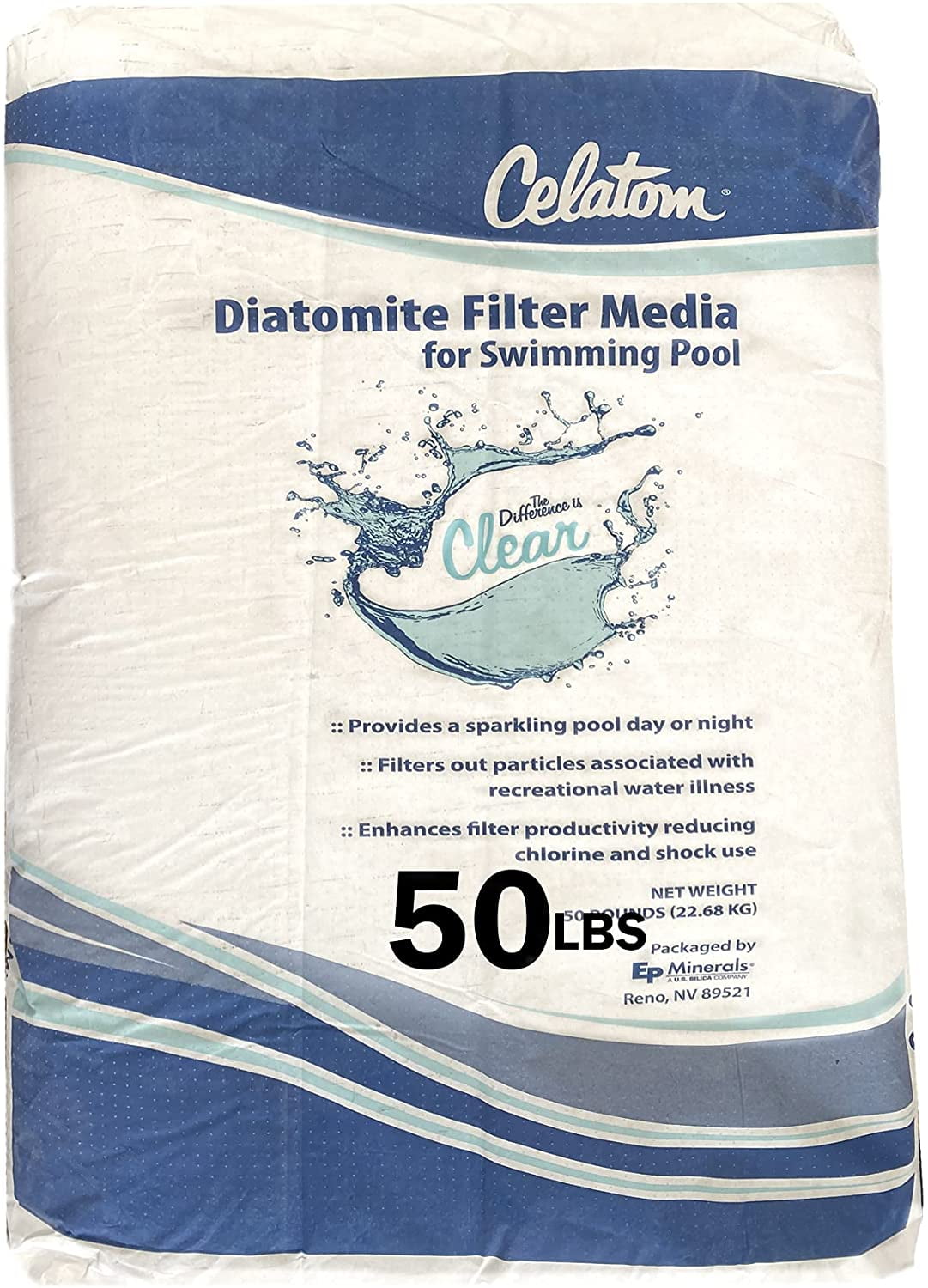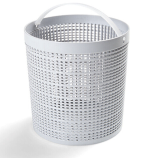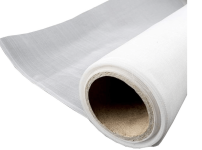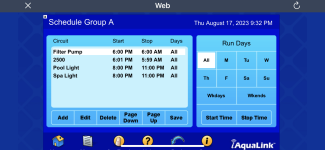I'm working on building a roughly 700 gallon plunge pool, and would love any advice/feedback on a few key questions, now that I've completed digging and am ready to start building.
The plan is for a dodecagonal (12-sided) pool build from cinderblock. Inner diameter will be 5 feet, with a 5'10" depth, and a spiral/nautilus shape step on one side.
The pool is dug into a hillside, with a composition of mostly hard sandstone, granite rocks, shale and dirt. (It was extremely hard to dig.) One side of the pool will be ground level with the hill, the other side will be roughly 2-feet above grade, and 3-feet below.
I've gone over plans with an engineer, and arrived at the following plan:
1. Current plan is to pour a 6-inch floor, with a 1.5-inch deep 3.5-inch wide channel around the perimeter centered underneath where the blocks will be set. When the blocks are filled with concrete, that will create a lateral "lock" underneath the walls connecting them with the floor. A waterproofing membrane will be set into the channel before laying the block and pouring.
2. 3/8 rebar will be laid for the floor, with 90-degree bends to continue into the walls--ie: floor and wall rebar will be one continuous piece down one wall, across the floor, and up the opposite wall. Rebar will also be added vertically at each corner of the dodecagon. Rebar will also be laid horizontally around the perimeter at each level of cinder block.
3. Cinderblock will be stacked straight, not interlaced, to create clean corners. "Lintel" cinderblock will be used so that concrete can flow into the corners. A vertical form will be placed outside each corner, so that the corners will fill with concrete in addition to each cell of cinderblock--meaning there will be a continuous flow of concrete vertically and horizontally at each level of cinderblock, and connecting through each corner. A bonding cement is planned before filling the cores with concrete to hold everything in place, and straps will be placed around the outside of the blocks to hold the corner forms in place and keep things from shifting.
4. I'm planning to make about 1/4 of the perimeter of the pool an infinity edge, and dug out enough space for a catch basin with enough capacity for about 40 gallons.
5. During the dig, I noticed that the hole does not drain or saturate much into the soil--significant rock/clay content. So I bored a 6-inch hole for drainage down the hill to ensure water doesn't collect around the pool and saturate the hillside behind the pool.
Here are my questions at this stage:
1. Given that I now have drainage underneath the pool, is it a smart or stupid idea to create a "gravity" drain option for the pool? I could tie in a pipe to the main drain and run it down the hill, and I could put the valve in an accessible location in case it needs to be replaced.
2. I'm just starting to get my head around waterproofing. Any recommendations on approach for this application? I will have access to the external walls of the pool before I backfill. Should that be bonded and waterproofed while it's accessible? Or only the inside?
3. I'm a little confused about the Bond Beam. Is the idea to put forms at the top of the cinderblock walls *after* they've been poured and cured, and then pour a continous perimeter on the top of the walls all the way around? Or is the idea to pour that at the same time as filling the cores?
4. I've seen some debate about engineering things to pour the floor at the same time as the walls. In that case, would you still pour a concrete footing for the walls before stacking the blocks? Or would you stack the blocks on gravel, notch the blocks to pass through the rebar, and only do a single pour?
5. With a 5-foot diameter floor, would you just do the double drains on the floor 3' apart? Or would you set one drain in the center and one on the wall?
Thank you for any and all advice,.












