Planning new build in NY
- Thread starter newpoolbuild
- Start date
You are using an out of date browser. It may not display this or other websites correctly.
You should upgrade or use an alternative browser.
You should upgrade or use an alternative browser.
- Jul 16, 2012
- 7,282
- Pool Size
- 27000
- Surface
- Plaster
- Chlorine
- Salt Water Generator
- SWG Type
- Hayward Aqua Rite (T-15)
Maybe something like travertine, something natural that soaks up water. Or maybe a plank wood-look ceramic tile with a texture to give it some grip, and indoor/outdoor area rug(s).Thank you @bmoreswim we are doing the 10' wide (1 door 2 windows with a front porch and 3 posts) x 20' deep shed on concrete pad. each room will get a ceiling light. The vinyl siding and door will match our house. exposed wood, No dry wall, what should I use for the floor in the front changing room with everyone would be coming in soaking wet? the front porch would be concrete floor.
Thank you!!! Why didn’t I think of it. Wood look tile! I am so stressed out about the time line, my brain stops functioning
Maybe something like travertine, something natural that soaks up water. Or maybe a plank wood-look ceramic tile with a texture to give it some grip, and indoor/outdoor area rug(s).
You want to backfill with 3/4 clean gravel. Vermiculite is only for the pool floor. The footing for the wall is road base gravel you dont want that installed until wall is to be actually built it will contaminate with dirt til then. Let the ground settle til spring and make sure you compact now and then again in spring and dont skimp on the patio base and use geotextile underneath it
thank you. I made a mistake, the contract says floor: vermiculite, galvanized steel wall, the other contract said concrete footing w 3/4 crushed stone. This contractor went over verbally, forgot to write it down. W 3/4 crushed stone, should I still wait until spring to do the patio? What about the retaining wall? Sounds so dumb, when you say wall are you referring to the steel wall? Also, do you have a specific model name for Geotextiles? I read your previous link they gave a few models, I could not figure out which one to pick. Thank you.
You want to backfill with 3/4 clean gravel. Vermiculite is only for the pool floor. The footing for the wall is road base gravel you dont want that installed until wall is to be actually built it will contaminate with dirt til then. Let the ground settle til spring and make sure you compact now and then again in spring and dont skimp on the patio base and use geotextile underneath it
I would agree..winter work can be less than quality in some cases
I have always said that in New England "winter work comes out half as good and cost twice as much"
You never posted any detailed pics so it is hard to say from your sketch However I see 2 issues with the pool placement. The first is you are setting yourself up fo far more maintenance by hugging the tree line like that. Do you own into the woods? Can you clear any more behind the pool? I am a big fan of having pool close to house but I would not want to have all that added maintenance.
The second is the 6' of retaining. Typically you try to split the difference on these types of things and do more of a cut and fill. The advantage to raising the pool would be you can then just use a more of slope on the low side and save the cost of retaining walls. You will have the extra dirt from the excavation.
I know it has been mentioned a few times before but I can not stress enough about proper compaction. Leaving loosely placed dirt to "settle" over the winter is what liner pool builders love to do. It is absolutely not acceptable. As Jimmy said be sure the backfilling is done with clean stone. Use all that slope to your advantage and insist on a drain from the bottom of the pool out to daylight. This allows you to avoid a sump pit.
The second is the 6' of retaining. Typically you try to split the difference on these types of things and do more of a cut and fill. The advantage to raising the pool would be you can then just use a more of slope on the low side and save the cost of retaining walls. You will have the extra dirt from the excavation.
I know it has been mentioned a few times before but I can not stress enough about proper compaction. Leaving loosely placed dirt to "settle" over the winter is what liner pool builders love to do. It is absolutely not acceptable. As Jimmy said be sure the backfilling is done with clean stone. Use all that slope to your advantage and insist on a drain from the bottom of the pool out to daylight. This allows you to avoid a sump pit.
Where are the doors to the outside of the house? Do you have a septic field to work around? How big is the slope?
More pics would be very helpful. I LOVE that you are going to leave yard space for kid play. That is SO important!
Kim
More pics would be very helpful. I LOVE that you are going to leave yard space for kid play. That is SO important!
Kim

You never posted any detailed pics so it is hard to say from your sketch However I see 2 issues with the pool placement. The first is you are setting yourself up fo far more maintenance by hugging the tree line like that. Do you own into the woods? Can you clear any more behind the pool? I am a big fan of having pool close to house but I would not want to have all that added maintenance.
The second is the 6' of retaining. Typically you try to split the difference on these types of things and do more of a cut and fill. The advantage to raising the pool would be you can then just use a more of slope on the low side and save the cost of retaining walls. You will have the extra dirt from the excavation.
I know it has been mentioned a few times before but I can not stress enough about proper compaction. Leaving loosely placed dirt to "settle" over the winter is what liner pool builders love to do. It is absolutely not acceptable. As Jimmy said be sure the backfilling is done with clean stone. Use all that slope to your advantage and insist on a drain from the bottom of the pool out to daylight. This allows you to avoid a sump pit.
I agree trees make more work (true in our pool), but at least OP mentioned an automatic cover so hopefully that should help some.
I agree trees make more work (true in our pool), but at least OP mentioned an automatic cover so hopefully that should help some.
Can confirm the trees are a problem, but it’s not always the ones you think will be a problem. I took down 14 oaks in the immediate area. I routinely watch the wind blow leaves from the front and side yard, sometimes over 150ft away. They float sideways like feathers and drop like a brick once they get over the pool area. If the wind usually blows in the direction from the pool to the trees they won’t matter for the most part.
Here’s a pic from the front view. But it is not showing how steep the slope is. If you look at the sketch and the front view, my property line is the stone wall under the trees. We only have a few trees on our side of the stone wall and that will be removed. the pool will be 25ft away from the stone wall/ my neighbor's trees.
You never posted any detailed pics so it is hard to say from your sketch However I see 2 issues with the pool placement. The first is you are setting yourself up fo far more maintenance by hugging the tree line like that. Do you own into the woods? Can you clear any more behind the pool? I am a big fan of having pool close to house but I would not want to have all that added maintenance.
The second is the 6' of retaining. Typically you try to split the difference on these types of things and do more of a cut and fill. The advantage to raising the pool would be you can then just use a more of slope on the low side and save the cost of retaining walls. You will have the extra dirt from the excavation.
I know it has been mentioned a few times before but I can not stress enough about proper compaction. Leaving loosely placed dirt to "settle" over the winter is what liner pool builders love to do. It is absolutely not acceptable. As Jimmy said be sure the backfilling is done with clean stone. Use all that slope to your advantage and insist on a drain from the bottom of the pool out to daylight. This allows you to avoid a sump pit.
Attachments
-
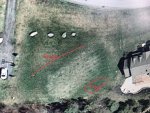 AF58C125-6FC7-4D43-8810-AB6F19922BF6.jpeg876.1 KB · Views: 44
AF58C125-6FC7-4D43-8810-AB6F19922BF6.jpeg876.1 KB · Views: 44 -
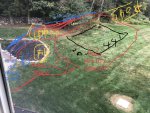 72753DE3-539B-4F15-A71E-6BA630AC8D3F.jpeg785.8 KB · Views: 47
72753DE3-539B-4F15-A71E-6BA630AC8D3F.jpeg785.8 KB · Views: 47 -
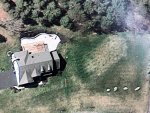 0C13125C-128E-4222-9683-448C007D43B0.jpeg851.5 KB · Views: 46
0C13125C-128E-4222-9683-448C007D43B0.jpeg851.5 KB · Views: 46 -
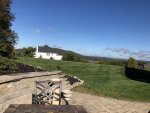 AB32E163-F4A2-4656-BBBF-65D2279DB807.jpeg573.7 KB · Views: 42
AB32E163-F4A2-4656-BBBF-65D2279DB807.jpeg573.7 KB · Views: 42 -
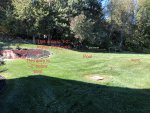 AC9A2A5C-2521-45DF-9B44-E4FF2749EC6E.jpeg899.7 KB · Views: 40
AC9A2A5C-2521-45DF-9B44-E4FF2749EC6E.jpeg899.7 KB · Views: 40
Last edited:
Here is the list of equipment I got so far:
1. Install 20'x44' galvanized steel pool life time warranty and 8' steps inside of pool
2. Pool patio include around entire pool
3. INstall 10'x20' shed with door and concrete floor
3 step S.S Ladder
Vacuum head+pole+hose
Return fittings x4
Main Drain x2+
Leaf skimmer x2+
Test kit
Starter chemicals
Winter loop loc mesh safe cover
floor base: vermiculite
Rope + floats
Shallow end: 42" Deep end 8'
Backfill???
Specifications:
1. stairs-8 Hand Rails-1
2. Pump: Pentair intelliFlo (011028)
Filter: pentair sand dollar
3. SWG: Pentair IC60
4. Screenlogic panel(or Intellicenter???) to control from remote
5. Heater: Pentair 400 K BTU Natural Gas Heater
6. Light for pool SR Smith Tri color x4
7. Spill over for pool water Level (auto refill too?)
8. Automatic cover by coverstart (model #?)
9. Install diving board Jig
10. Add electric to shed (2 ceiling light with switch, 2 outlets, light on porch)
11. Add shower head + 1 faucet to shed
12. Pour concrete pad for shed
13. Shed size 10'x20' with siding and customer choice on railing with windows
14. Prepare play area and playground
15. Supply Dolphin Robot
16. Patio to match existing color 10'x20', 10'x44', 8'x20', 8'x44' Patio underlayment preparation specifics???
17. Install double retaining wall to match existing wall large enough to accommodate Hot Tub + Fire Pit Approx 90 Feet entire pool area
18. Pour concrete pad for Hot Tub
19. Install fire pit to wall
20. lighting landscape
21. Gas/plumbing and Electric: included
1. Install 20'x44' galvanized steel pool life time warranty and 8' steps inside of pool
2. Pool patio include around entire pool
3. INstall 10'x20' shed with door and concrete floor
3 step S.S Ladder
Vacuum head+pole+hose
Return fittings x4
Main Drain x2+
Leaf skimmer x2+
Test kit
Starter chemicals
Winter loop loc mesh safe cover
floor base: vermiculite
Rope + floats
Shallow end: 42" Deep end 8'
Backfill???
Specifications:
1. stairs-8 Hand Rails-1
2. Pump: Pentair intelliFlo (011028)
Filter: pentair sand dollar
3. SWG: Pentair IC60
4. Screenlogic panel(or Intellicenter???) to control from remote
5. Heater: Pentair 400 K BTU Natural Gas Heater
6. Light for pool SR Smith Tri color x4
7. Spill over for pool water Level (auto refill too?)
8. Automatic cover by coverstart (model #?)
9. Install diving board Jig
10. Add electric to shed (2 ceiling light with switch, 2 outlets, light on porch)
11. Add shower head + 1 faucet to shed
12. Pour concrete pad for shed
13. Shed size 10'x20' with siding and customer choice on railing with windows
14. Prepare play area and playground
15. Supply Dolphin Robot
16. Patio to match existing color 10'x20', 10'x44', 8'x20', 8'x44' Patio underlayment preparation specifics???
17. Install double retaining wall to match existing wall large enough to accommodate Hot Tub + Fire Pit Approx 90 Feet entire pool area
18. Pour concrete pad for Hot Tub
19. Install fire pit to wall
20. lighting landscape
21. Gas/plumbing and Electric: included
Another question, one PB said he won't do a liner pool when the temperature dips under 60 F. We are in 70s during the day and occasionally dips under 60 at night. Is there a reason why for this? Thx
Thank you soooo much! The retaining wall has been our biggest headache. One PB said he Might be able to graded so that we have a smaller / no retaining wall. Our backyard and side yard slopes to the front yard and away from the house. The stone wall is o much higher than the existing patio and house. The builder raised the side yard for septic purposes and the septic lines are diagonally across the side yard that the pool has to be built closer to the house to stay away from the septic, thus higher retaining walls. If the septic were straight, we would be able to build the pool further away from the house and we would only need 1 ft or no retaining walls.
I am having difficulty picturing the split and raising the pool part, are you saying semi above ground? , could you please explain in greater details, I think this could be a great cost saving idea for us.
[/QUOTE]
"The second is the 6' of retaining. Typically you try to split the difference on these types of things and do more of a cut and fill. The advantage to raising the pool would be you can then just use a more of slope on the low side and save the cost of retaining walls. You will have the extra dirt from the excavation."
I know it has been mentioned a few times before but I can not stress enough about proper compaction. Leaving loosely placed dirt to "settle" over the winter is what liner pool builders love to do. It is absolutely not acceptable. As Jimmy said be sure the backfilling is done with clean stone. Use all that slope to your advantage and insist on a drain from the bottom of the pool out to daylight. This allows you to avoid a sump pit.
[/QUOTE]
I am having difficulty picturing the split and raising the pool part, are you saying semi above ground? , could you please explain in greater details, I think this could be a great cost saving idea for us.
[/QUOTE]
"The second is the 6' of retaining. Typically you try to split the difference on these types of things and do more of a cut and fill. The advantage to raising the pool would be you can then just use a more of slope on the low side and save the cost of retaining walls. You will have the extra dirt from the excavation."
I know it has been mentioned a few times before but I can not stress enough about proper compaction. Leaving loosely placed dirt to "settle" over the winter is what liner pool builders love to do. It is absolutely not acceptable. As Jimmy said be sure the backfilling is done with clean stone. Use all that slope to your advantage and insist on a drain from the bottom of the pool out to daylight. This allows you to avoid a sump pit.
[/QUOTE]
I am having difficulty picturing the split and raising the pool part, are you saying semi above ground? , could you please explain in greater details, I think this could be a great cost saving idea for us.
Potentially.. It might not have started out this way however, projects of this scope are usually best laid out by engineer or architect. They take a survey of your property and then they can figure all the cuts and fills on the computer.
they also have the layout and elevations of the septic system to work around that as well. It could possibly save you money in a long run by not having to put in as much hard scape. And it will almost always end up a better looking project.
With that be said, I could certainly give you some ideas and places to start but it would require a survey of the property. This is usually on the as built of the septic system which you can get from the town. It is very hard to tell elevation changes with pictures.
The idea of raising the pool would be if you raise the pool 2 ft, And you now only need 4 ft of retainage. However you have a 2-ft drop on the other side of the pool now. But this could easily be filled in with The extra dirt from the dig. However it does make a steeper slope on that side.
I'm not trying to change your whole project here but I see this happen all the time. You start with a simple thing like "I want a pool in my backyard. pool builder comes in and suggests moving it to the side because of a few issues and the cost. Then by the time you're done dealing with all the extra issues you created by moving it to the side of your house you don't revisit actually putting it behind your house again to see if the cost might be the same or even cheaper now.
For privacy issues and potential grading issues behind the house would be the best scenario.
That's a great idea but unfortunately the other side is the septic, so we could not do anything to the elevation of the other side. Thus, we have to stay as close to the property line as possible (25' town regulations).
Could you look at the equipment list see if i am missing anything? My husband is ready to sign the contract w/in a day or two. Thx
Could you look at the equipment list see if i am missing anything? My husband is ready to sign the contract w/in a day or two. Thx
Potentially.. It might not have started out this way however, projects of this scope are usually best laid out by engineer or architect. They take a survey of your property and then they can figure all the cuts and fills on the computer.
they also have the layout and elevations of the septic system to work around that as well. It could possibly save you money in a long run by not having to put in as much hard scape. And it will almost always end up a better looking project.
With that be said, I could certainly give you some ideas and places to start but it would require a survey of the property. This is usually on the as built of the septic system which you can get from the town. It is very hard to tell elevation changes with pictures.
The idea of raising the pool would be if you raise the pool 2 ft, And you now only need 4 ft of retainage. However you have a 2-ft drop on the other side of the pool now. But this could easily be filled in with The extra dirt from the dig. However it does make a steeper slope on that side.
I'm not trying to change your whole project here but I see this happen all the time. You start with a simple thing like "I want a pool in my backyard. pool builder comes in and suggests moving it to the side because of a few issues and the cost. Then by the time you're done dealing with all the extra issues you created by moving it to the side of your house you don't revisit actually putting it behind your house again to see if the cost might be the same or even cheaper now.
For privacy issues and potential grading issues behind the house would be the best scenario.
Most septics can be covered over with more fill dirt they just cant be built on. It's as simple as extending the riser and any pvc inspection ports. I agree the location is critical anytime you can lose the excavated dirt and avoid walls is a win. Often the hardscaping with large retaining walls is a huge chunk of the budget.
When it comes to the patio you want virgin ground to build on. Any dirt moved has to be compacted to no end. We wont even build on fill we bring it all DGA and compact in lifts if it needs to be done now. Otherwise we use a huge diesel compactor and do in lifts and leave it for the spring. SRW makes a good geotextile it can be the large precut pieces overlapped or off of a huge roll. Think of it as rebar in concrete but in your patio base. You want to so everything possible to avoid settling it costs twice as much to redo after the fact.
What kind of steps are the 8' steps? With an auto cover I would think they are internal stairs
When it comes to the patio you want virgin ground to build on. Any dirt moved has to be compacted to no end. We wont even build on fill we bring it all DGA and compact in lifts if it needs to be done now. Otherwise we use a huge diesel compactor and do in lifts and leave it for the spring. SRW makes a good geotextile it can be the large precut pieces overlapped or off of a huge roll. Think of it as rebar in concrete but in your patio base. You want to so everything possible to avoid settling it costs twice as much to redo after the fact.
What kind of steps are the 8' steps? With an auto cover I would think they are internal stairs
Most septics can be covered over with more fill dirt they just cant be built on. It's as simple as extending the riser and any pvc inspection ports. I agree the location is critical anytime you can lose the excavated dirt and avoid walls is a win. Often the hardscaping with large retaining walls is a huge chunk of the budget.
When it comes to the patio you want virgin ground to build on. Any dirt moved has to be compacted to no end. We wont even build on fill we bring it all DGA and compact in lifts if it needs to be done now. Otherwise we use a huge diesel compactor and do in lifts and leave it for the spring. SRW makes a good geotextile it can be the large precut pieces overlapped or off of a huge roll. Think of it as rebar in concrete but in your patio base. You want to so everything possible to avoid settling it costs twice as much to redo after the fact.
What kind of steps are the 8' steps? With an auto cover I would think they are internal stairs
Here in Ottawa you're not supposed to. That's what we were told when we had the septic field inspected prior to buying this place (the pipes are too far underground now because at some point the previous people must have done that).
The solar for pool only is a neat idea. Yes, they are internal stairs. The PB will use concrete to build it then stretch vinyl over it.
Most septics can be covered over with more fill dirt they just cant be built on. It's as simple as extending the riser and any pvc inspection ports. I agree the location is critical anytime you can lose the excavated dirt and avoid walls is a win. Often the hardscaping with large retaining walls is a huge chunk of the budget.
When it comes to the patio you want virgin ground to build on. Any dirt moved has to be compacted to no end. We wont even build on fill we bring it all DGA and compact in lifts if it needs to be done now. Otherwise we use a huge diesel compactor and do in lifts and leave it for the spring. SRW makes a good geotextile it can be the large precut pieces overlapped or off of a huge roll. Think of it as rebar in concrete but in your patio base. You want to so everything possible to avoid settling it costs twice as much to redo after the fact.
What kind of steps are the 8' steps? With an auto cover I would think they are internal stairs
Thread Status
Hello , This thread has been inactive for over 60 days. New postings here are unlikely to be seen or responded to by other members. For better visibility, consider Starting A New Thread.

