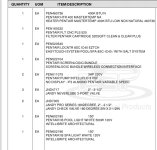Hi, we’re very close to begin digging for our new salt water pool. I would really appreciate feedback on any aspect of the design, depth, equipment and placement of lights and skimmer and anything else. The approximate size is 23’x9’ (4’ to 5’6” depth) with a 6’x9’ spa (3’4” depth) in the pool, water feature and single automated pool cover.
Also, the PB is our new house builder (pool was included in the new house build cost) - house is almost done.
Thanks!!
Also, the PB is our new house builder (pool was included in the new house build cost) - house is almost done.
Thanks!!
Attachments
Last edited:






