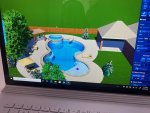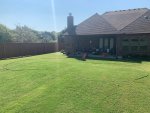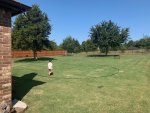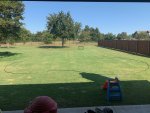- Sep 25, 2020
- 63
- Pool Size
- 18000
- Surface
- Plaster
- Chlorine
- Salt Water Generator
- SWG Type
- Pentair Intellichlor IC-40
Hey all, my wife and I have decided to put in a pool and are in the process of getting bids and designs. I figured I'd throw the designs out there and get some feedback from the community before we sign any contract. We are also heavily considering enlarging the pool to either a 18x36 or 18x38 and when i say we, I mean ME.  Pool details are below
Pool details are below






- Shotcrete and plaster swimming pool measuring 18’x34’ Free Form
- Depth Profile 3 1/2' - 7' ft. (waterline depth)
- 7x7 Spa with spillover
- 28'x18" raised wall with 1 sheer descent (would like to add 2 more to this wall)
- 2 Bubblers in tanning ledge
- 1 umbrella sleeve
- 2HP Jandy Pump (asked for model numbers)
- 1HP Jandy Spa Pump (asked for model numbers)
- iAqua Link 4 Function
- 3 LED pool lights
- 1 LED spa light
- Waterway chlorinator
- Jandy Cartridge Filter
- 288 sq ft of decking is included / looking at adding to reach 950 sq ft total
- 100% quartz plaster
- 8000 psi concrete for 10”-12” bond beam and entire pool structure
- Schedule 40 PVC plumbing and fittings for operation of pool
- #3 steel reinforcement on 9” centers for all concrete structure






Last edited:







