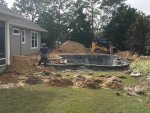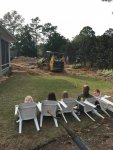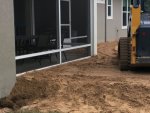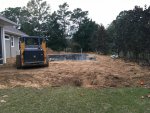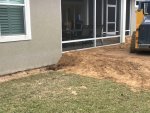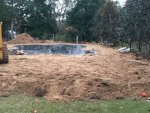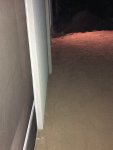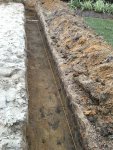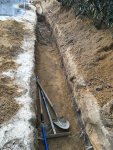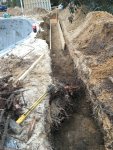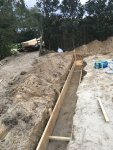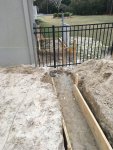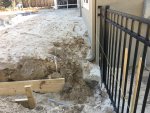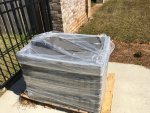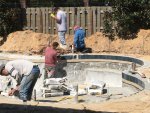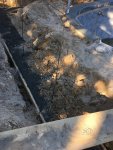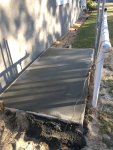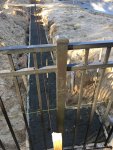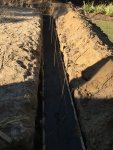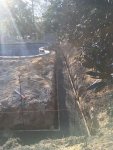Construction started 2/3/20
- Thread starter MikeFL
- Start date
-
- Tags
- construction gunite
You are using an out of date browser. It may not display this or other websites correctly.
You should upgrade or use an alternative browser.
You should upgrade or use an alternative browser.
Those kids are doin a real fine job supervising. It’s coming along great thanks to them.
So close to being done now!! That is a lot of work done right there!
LOL on the chairs...............KIDS! and all of the shoes off.............no telling what they are doing to do or say next. You are going to LOVE how tired they are after swimming all day though!
and all of the shoes off.............no telling what they are doing to do or say next. You are going to LOVE how tired they are after swimming all day though!
What are you going to do to keep the raised dirt in place?
Kim
LOL on the chairs...............KIDS!
What are you going to do to keep the raised dirt in place?
Kim

I had to laugh when I looked outside and saw the kids watching! As for the raised dirt, they are going to form and pour a concrete footer on the 3 sides away from the house to hold in the dirt and to hold the screen enclosure.So close to being done now!! That is a lot of work done right there!
LOL on the chairs...............KIDS!and all of the shoes off.............no telling what they are doing to do or say next. You are going to LOVE how tired they are after swimming all day though!
What are you going to do to keep the raised dirt in place?
Kim
They spent over an hour watching and cannot wait to jump in!Those kids are doin a real fine job supervising. It’s coming along great thanks to them.
- Jul 16, 2012
- 7,283
- Pool Size
- 27000
- Surface
- Plaster
- Chlorine
- Salt Water Generator
- SWG Type
- Hayward Aqua Rite (T-15)
I don't think that will be a 12" deep sundeck, probably 8-9". The depth's mentioned are generally water depth - though you did specify gunite depth. Just wanted to make sure you weren't thinking the water would be that deep. Water depth (average) is to the middle of the skimmer. For sundeck depth, measure from about 3/8" above the gunite (thickness of plaster) to the middle of the skimmer opening.
I agree on the actual 8-9" depth which is what we were shooting for ... would you say that 8-9 is typical for sun decks?I don't think that will be a 12" deep sundeck, probably 8-9". The depth's mentioned are generally water depth - though you did specify gunite depth. Just wanted to make sure you weren't thinking the water would be that deep. Water depth (average) is to the middle of the skimmer. For sundeck depth, measure from about 3/8" above the gunite (thickness of plaster) to the middle of the skimmer opening.
- Jul 16, 2012
- 7,283
- Pool Size
- 27000
- Surface
- Plaster
- Chlorine
- Salt Water Generator
- SWG Type
- Hayward Aqua Rite (T-15)
9 day downtime between subs, they started on our footer yesterday and should finish today. Also we added 2 foot to the west side of the deck ... the walkway just before the waterfall was tight so I measured and the pool shifted 6" towards that wall. Builder only charged me price for 1.5 foot which I felt was fair.
Attachments
- Jul 16, 2012
- 7,283
- Pool Size
- 27000
- Surface
- Plaster
- Chlorine
- Salt Water Generator
- SWG Type
- Hayward Aqua Rite (T-15)
Looks like it was easy digging except for that one stump. Probably getting started on prime season for pool building down there. More deck space is always good!!
Looks like it was easy digging except for that one stump. Probably getting started on prime season for pool building down there. More deck space is always good!!
Good eyes, yes it took a couple hours to cut out that stump and rest was easy. I mentioned to our PM that rebar wasn't in this morning, he had expected them to form the rebar and the pour the concrete but that didn't happen. Concrete truck pulled up an hour ago and they poured followed by inserting the rebar in after the fact. My PM said that is not his preference but since we are only going up a couple blocks and we are at 4K PSI we will not notice.
We are 1 month into the build, yesterday's update: Start on coping and pool equipment installation.
Attachments
-
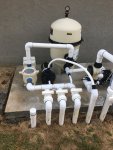 IMG_5218.JPG503.7 KB · Views: 114
IMG_5218.JPG503.7 KB · Views: 114 -
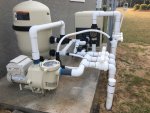 IMG_5219.JPG518.3 KB · Views: 113
IMG_5219.JPG518.3 KB · Views: 113 -
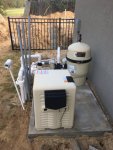 IMG_5220.JPG586.5 KB · Views: 109
IMG_5220.JPG586.5 KB · Views: 109 -
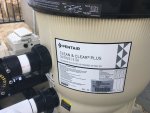 IMG_5221.JPG375.9 KB · Views: 101
IMG_5221.JPG375.9 KB · Views: 101 -
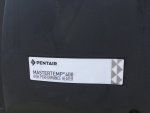 IMG_5222.JPG364.8 KB · Views: 114
IMG_5222.JPG364.8 KB · Views: 114 -
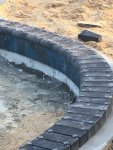 IMG_5223.JPG353.2 KB · Views: 126
IMG_5223.JPG353.2 KB · Views: 126 -
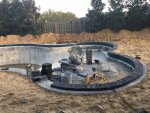 IMG_5224.JPG685.3 KB · Views: 124
IMG_5224.JPG685.3 KB · Views: 124 -
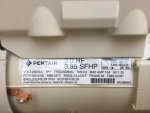 IMG_5225.JPG325.3 KB · Views: 107
IMG_5225.JPG325.3 KB · Views: 107 -
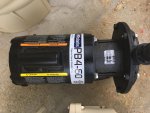 IMG_5226.JPG462.7 KB · Views: 92
IMG_5226.JPG462.7 KB · Views: 92 -
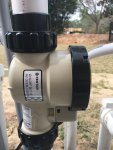 IMG_5227.JPG317.1 KB · Views: 83
IMG_5227.JPG317.1 KB · Views: 83
PoolBrews
Well-known member
- Oct 16, 2019
- 592
- Pool Size
- 6750
- Surface
- Plaster
- Chlorine
- Salt Water Generator
- SWG Type
- Hayward Aqua Rite Pro (T-15)
Just curious - why does the footer look like it's so far below the sand it's supposed to hold in? Is the sand being lowered, or is something else going on top of the footer to keep the sand in? Or is this just an optical illusion? 
Thread Status
Hello , This thread has been inactive for over 60 days. New postings here are unlikely to be seen or responded to by other members. For better visibility, consider Starting A New Thread.
Similar threads
- Replies
- 6
- Views
- 324
- Replies
- 7
- Views
- 450
- Replies
- 15
- Views
- 384


