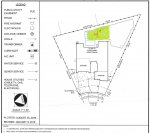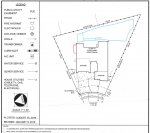RoyR
Bronze Supporter
Give us a satellite picture, those dotted lines are the 5ft/15ft setbacks...go the the city, and talk to them directly.


Sorry it's been so long to reply back. Got super busy and almost forgot to check back here! So the backyard directly behind house is East almost South East. So the right side of house and yard faces South.So where is west? I looked and could not find it on the plans but I also have a hard time finding it on a map so......lol
So the back of house faces East, almost South east but let's call it East. So the right side and yard of house faces South. Hope that helps.So where is west? I looked and could not find it on the plans but I also have a hard time finding it on a map so......lol
Kids like to jump in usually at halfway point. Couple of kids may try and dive and a couple of other adult family members that visit may dive lol.View attachment 123149
Here is first draft:
-blue is a shelf for sitting and dogs.
-blue on other side is a step out for that area
-note the 4' for the shallow end. Makes for some extra fun play area (watermelon ball!!!)
-not sure how deep you want to go so more questions:
-diving area? walking pool only? jumping and cannon balls?
Know you can throw it all out the window. My feelings will NOT be hurt. I am going to work on draft 2 as I already see so things wrong with this one.
Fyi we went to design center to pick everything out and also confirmed that entire backyard up to fence line is mine to build. Pool must be 4 ft. From fences and house. Also, I cannot move the AC condenser.I have to say I agree with Jim! Man it would HURT to fall in love with a design THEN find out those lines are set backs
Saying that here is draft 3:
View attachment 123155
The main thing to note is I "moved" the AC (and equipment pad) over to the side of the house.
The bench is for sitting and watching TV or chat with the people on the patio right outside the house. I am guessing you will have some kind of door there.
the pool is 91' ft. Long which I cant afford lol.

