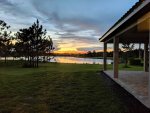So the planning has been going on for 5 years, after 3 kids and a move, we are finally at the point where we done designing and need to figure out the the more technical parts before we sign. I've done my share of reading/learning on the forums and thankful for all the information and advice here.

Pool details:
Pool:
Pool size: 37' x 35'.6 (The widest part of the main pool is 27'6, narrowest is 21'6)
SQFT: 1,161
Depth: 3' to 6'
Sunshelf: 26'8 x 13' Depth: 8"
EST Gallons: 27K
Main Drain: 2
Skimmers: 1
Returns: 4
Returns: Spillover from sunshelf
PV3 In Floor
3 x Intellibright Color Led
2 x Glo-Bright Led on Sun shelf
3 x Umbrella Sleeves on Sun Shelf
Spa:
Size: 9' x 7'
Depth: 3'
Raised: 24" (shown in the pictures as 12")
Est Gallons: 930
Jets: 7
Blower: Yes
1 x IB Color Led
Control: Screen Logic 2
Equipment Pentair:
Main Pump: InteliFlo VSF
2nd Pump: InteliFlov VSF
Filtration: 2 Clean and Clear
Filter Size: 200 GPM
Heater: Master TEMP 400K BTU
Timer: IntelliTouch Automation
AutoFill: Yes
Chlorination: Pentair IC60
3 x Colorvision LED Bubblers on Sunshelf
Deck Size: 1855
Travertine
Screen Cage: 2 doors, clear view, 18/14, Mansard Roof
Under the covered area (900sqft) is a kitchen(not yet installed) and sitting/lounge area.
Based on my reading here these are the things I need to go over with the pool builder:
1) Why only 1 skimmer.
2) Look into a larger filter.
3) Add a double door to one of the pool cage doors.
4) Plan outlet/power locations around the cage.
5) Plan individual control of lights and water features.
6) Add more lights to pool and placement so they don't point at house or covered area. (Might not be much of an issue with the step down part)
7) Add lights to steps
8) InteliTouch vs InteliCenter
9) Add light near pool equipment
10) Discuss what size plumbing will be use 1.5, 2, 3.......
11) Plan for solar heating
Included a view looking from the back of the house where the pool will be.
Any and all thoughts on the design (its been changed so many times, whats one more change) and equipment would be appreciated. Anything I missed?

Pool details:
Pool:
Pool size: 37' x 35'.6 (The widest part of the main pool is 27'6, narrowest is 21'6)
SQFT: 1,161
Depth: 3' to 6'
Sunshelf: 26'8 x 13' Depth: 8"
EST Gallons: 27K
Main Drain: 2
Skimmers: 1
Returns: 4
Returns: Spillover from sunshelf
PV3 In Floor
3 x Intellibright Color Led
2 x Glo-Bright Led on Sun shelf
3 x Umbrella Sleeves on Sun Shelf
Spa:
Size: 9' x 7'
Depth: 3'
Raised: 24" (shown in the pictures as 12")
Est Gallons: 930
Jets: 7
Blower: Yes
1 x IB Color Led
Control: Screen Logic 2
Equipment Pentair:
Main Pump: InteliFlo VSF
2nd Pump: InteliFlov VSF
Filtration: 2 Clean and Clear
Filter Size: 200 GPM
Heater: Master TEMP 400K BTU
Timer: IntelliTouch Automation
AutoFill: Yes
Chlorination: Pentair IC60
3 x Colorvision LED Bubblers on Sunshelf
Deck Size: 1855
Travertine
Screen Cage: 2 doors, clear view, 18/14, Mansard Roof
Under the covered area (900sqft) is a kitchen(not yet installed) and sitting/lounge area.
Based on my reading here these are the things I need to go over with the pool builder:
1) Why only 1 skimmer.
2) Look into a larger filter.
3) Add a double door to one of the pool cage doors.
4) Plan outlet/power locations around the cage.
5) Plan individual control of lights and water features.
6) Add more lights to pool and placement so they don't point at house or covered area. (Might not be much of an issue with the step down part)
7) Add lights to steps
8) InteliTouch vs InteliCenter
9) Add light near pool equipment
10) Discuss what size plumbing will be use 1.5, 2, 3.......
11) Plan for solar heating
Included a view looking from the back of the house where the pool will be.
Any and all thoughts on the design (its been changed so many times, whats one more change) and equipment would be appreciated. Anything I missed?












