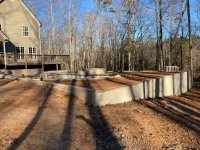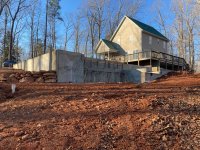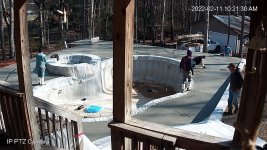Results two years and two court dates later
- Thread starter klanel
- Start date
You are using an out of date browser. It may not display this or other websites correctly.
You should upgrade or use an alternative browser.
You should upgrade or use an alternative browser.
They came back Friday to prep for the decking. They put in some 1/2" rebar on what looks like 12 spacing but didn't get all of it in. There are 10 deck drains that go underneath the wall with 6" pipe. And they installed what I will call a manifold for (4) deck jets. The manifold is a bi-directional pipe oval that has ''t's' off that for each deck jet. I suppose it is designed to maintain a uniform pressure to all the jets. And I saw them set up a rotary laser and drive stakes around the deck area. There are nails driven into the stakes for use as a height reference. They seemed to be paying a lot of attention to getting the slopes set properly for the drain system. It will be interesting to see afterwards if there are any low spots that puddle water after a rain. I am hoping not but in spite of their efforts, I will be pleasantly surprised if the tolerances are that close. Will see. Other than finishing the rebar on the remaining portion of the deck, I think it is almost ready to pour. They will pour the deck, which will be kool deck, the pool house basement floor and a set of steps to the back yard all on the same day.
It has been a construction zone here for almost a year now. I will be so glad to get it completed, everyone out of here and things cleaned up. Still have the plaster and equip to get installed so maybe not too much longer. Picture of the pool deck and another from the back looking toward where the pool house will be. The retaining wall around this thing is incredible in size and the amount of work it took to get it done.


It has been a construction zone here for almost a year now. I will be so glad to get it completed, everyone out of here and things cleaned up. Still have the plaster and equip to get installed so maybe not too much longer. Picture of the pool deck and another from the back looking toward where the pool house will be. The retaining wall around this thing is incredible in size and the amount of work it took to get it done.


Watch for them adding "chairs" under the rebr to keep it off the ground. With the care they have been using I don't think it will be a problem but have to say it so you can watch for them. No pulling up the rebar by hand. We all know it WILL sink back down especially when they walk on it.
The boss wasn't here on Friday but I did ask their workers about it and told them I had lots of scrap concrete blocks and they just said they already had blocks. Will see when they come back or when their boss comes back. I will say on the poolhouse basement, they covered the walls in something like tar to seal them in places below ground level, ran drain tile, covered with plastic and gravel before backfilling. And on the slab area, they put down a gravel bed, covered with plastic, and have installed reinforcing wire on top of that. Lots of people don't want to use the gravel bed, plastic or wire (including the guy who built our house). So hopefully they will continue to do things correctly the rest of the way.
They came early this morning to finish the concrete work. They have poured the basement slab, some steps off the back, and decking around the pool. There are 10 deck drains and I am hoping that they will all slope and drain correctly. I saw them running strings at different angles and apparently found a couple of issues because they have been digging around two of the drains. Also installed three umbrella holders. Everything except the basement slab will be kool decked before the day is done. Here are some pictures so far.






Glad to hear they took care of the problem before you had to point it out to them!
It's been a long day but they have finished all the concrete work including the deck, a set of steps off the back and the basement slab. Their workmanship with the finish work seems to be outstanding. They spent a lot of time working on the slopes to the drains and if water doesn't puddle after a rain, I will be very happy. When they started the kooldeck application, I kept an eye out to make sure they found all the drains and umbrella holders. I was afraid they would cover them over and miss them. But all accounted for,
So now it's back to waiting for the builder to get the equip set and the pool pebble finished. I will also have to get a fence surrounding two sides due to the elevation.
Here a a few more pictures and one from before they started digging when we had just removed a 5000 gal Koi pond.





So now it's back to waiting for the builder to get the equip set and the pool pebble finished. I will also have to get a fence surrounding two sides due to the elevation.
Here a a few more pictures and one from before they started digging when we had just removed a 5000 gal Koi pond.





We got a good bit of rain the other evening and the deck drains did their job with no puddling to be seen. After seeing other's post about puddling, I was expecting to see puddles as well but it looks like their attention to detail paid off. Waiting now for equip to be set, plaster to be done and the weir to be put on the spa.
I spent three days prior to the rain digging a trench between the pool house basement and the breaker panel in the house. Total distance was 120 feet. I dug by hand for one day, gave up on that and rented a trencher for the second day. I got a 125A service cable installed on the third day and covered up just before the rain came. The panel is wired at the pool house but still have to get it into the house on the other end.
I spent three days prior to the rain digging a trench between the pool house basement and the breaker panel in the house. Total distance was 120 feet. I dug by hand for one day, gave up on that and rented a trencher for the second day. I got a 125A service cable installed on the third day and covered up just before the rain came. The panel is wired at the pool house but still have to get it into the house on the other end.
SWEET! Glad you got good ones to do the work!the deck drains did their job with no puddling to be seen.
NOPE! That is a BIG FAT NOPE LOL Good job thinking with your poor back and getting the trencher!I dug by hand for one day, gave up on that and rented a trencher for the second day.
I initially told a family member that I was going to hand dig it because I was too cheap to rent a trencher. She did not understand the logic of why I would spend so much money on the pool and try and save a few dollars on the trencher. I told her I picked and chose what I would do or what someone else would do which is true. But after a day of swinging a pick and shovel along with a sore back and forecast for rain, I gave in. I'll have to make it up by building the pool house myself 
That will cover the trencher rental 25 times over.I'll have to make it up by building the pool house myself
But i LIKE your thinkin. Cheers.

I am in the process of thinking about a fence. The side beside the deck will not be fenced leaving three sides to do. The opposite side from the house and the back will have to be done due to the height of the retaining walls. The front towards where we park our cars is what I would like opinions on. That retaining wall slopes from the steps near the house down towards the other end. So if the fence follows the elevation of the retention wall there, it would be sloping downward and would not be level (at the same height) as the rest of the fence. If the front fence were mounted to the deck, then it would be the same height as the other sides but would have the retention wall beside it going downward . One fence guy says it will look fine sloping downward with the wall but I am undecided.
Do any of you have fences that are level in some areas and sloping in other areas? And how does it look? Comments?

Do any of you have fences that are level in some areas and sloping in other areas? And how does it look? Comments?


- Jul 21, 2013
- 65,342
- Pool Size
- 35000
- Surface
- Plaster
- Chlorine
- Salt Water Generator
- SWG Type
- Pentair Intellichlor IC-60
What type of fence?
If the fence has panels you can keep the top running level with the ground and stair step the panels up. So each panel is a bit higher.
Or you can have the top of the fence follow the slope.
I like the stair step look.
If the fence has panels you can keep the top running level with the ground and stair step the panels up. So each panel is a bit higher.
Or you can have the top of the fence follow the slope.
I like the stair step look.
It would be a smooth top aluminum fence with vertical rails.What type of fence?
- Jul 21, 2013
- 65,342
- Pool Size
- 35000
- Surface
- Plaster
- Chlorine
- Salt Water Generator
- SWG Type
- Pentair Intellichlor IC-60
They can stairstep the top every 4 to 6 feet. That keeps the top rails parallel with the deck.It would be a smooth top aluminum fence with vertical rails.
That might be my best option. Initially I was not planning on fencing in the front from a vehicle it is hard to see where the retention wall is at along there and with the fence sticking up, it would make it less likely that someone would hit the wall or worse, go off into the pool. It just makes things a little clearer when maneuvering a vehicle.They can stairstep the top every 4 to 6 feet. That keeps the top rails parallel with the deck
- Jul 21, 2013
- 65,342
- Pool Size
- 35000
- Surface
- Plaster
- Chlorine
- Salt Water Generator
- SWG Type
- Pentair Intellichlor IC-60
Without the fence I can see someone backing up on a dark night and going over the retaining wall. You need a fence there and I would put some reflectors on the outside to make it visible to drivers at night.
So the aluminum version of the old raught iron style with the 3/4 inch bars ? If it is black it will all but disappear in the dark. Reverse lights leave alot to be desired on any vehicle.It would be a smooth top aluminum fence with vertical rails.
+1I would put some reflectors on the outside to make it visible to drivers at night.
- Jul 16, 2012
- 7,282
- Pool Size
- 27000
- Surface
- Plaster
- Chlorine
- Salt Water Generator
- SWG Type
- Hayward Aqua Rite (T-15)
A fantastic project which I just caught myself up on!!! I can relate on the retaining wall aspect as ours also surrounds the pool, but on a MUCH smaller scale. I'd give it 50/50 odds that a car will go over the sloped wall and/or into the pool over the life of the pool. Perhaps more likely that that depending on your attendees and party skills. I'd be inclined to build a fence that would keep cars out, like with 6x6's as the posts.
Can't wait to see how the remaining pieces come together.
Can't wait to see how the remaining pieces come together.
Something like this is what I had in mind. Come to think of it on the quote I got he didn't show me any pictures/drawings of what it was I would be buying. I see some have the lower rail at the bottom of the fence panel. I had asked if they could put the fence on top of the sloping retention wall and miter the bottom edge to follow the top of the wall which would keep the top of the panels level with the rest of the fence. But he said they could not.So the aluminum version of the old raught iron style with the 3/4 inch bars ?
Attachments
Thread Status
Hello , This thread has been inactive for over 60 days. New postings here are unlikely to be seen or responded to by other members. For better visibility, consider Starting A New Thread.


