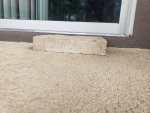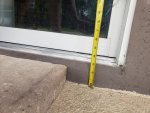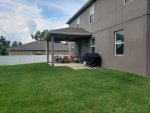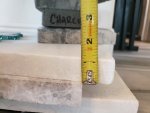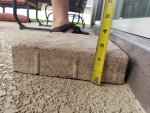for my pool (which has about 6" of ground water in it since day 1 of shotcrete) they made a hole in bottom of back wall to allow the ground water to equalize with the pool so theres no pressure. when they do the plaster they will pump out the water, fill the hole, and plaster. Then he says once its filled with water theres no worry about the "popping" bc itll be plenty heavy
theres also a pipe underneath (hydrostatic relief valve my PB called it) that runs to the side of my house that can be connected to a pump to remove ground water if need be




