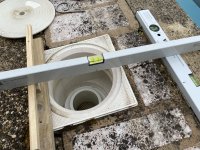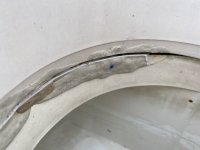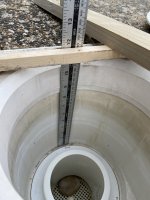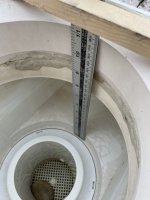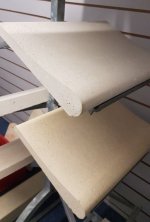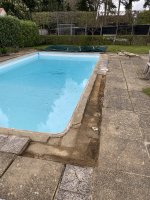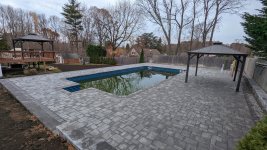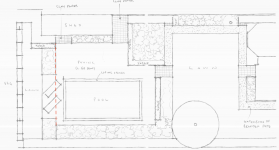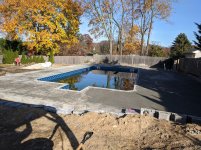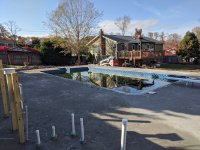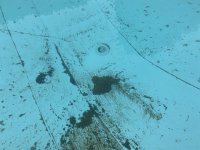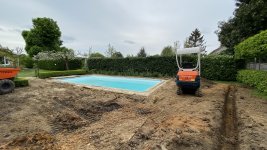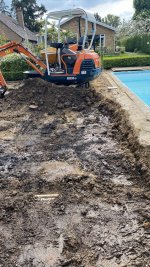Hello folks, haven't posted here in a while, good to be back!
Our pool came with the house and was already very old and a bit dilapidated when we moved in 10 years ago! I believe it's exactly as originally built in 1987 - including the vinyl liner. With some help I've managed to keep it ticking over - water always cleans up and balances perfectly,and patched up but it's finally time for a refurb.
It's an in-ground concrete block and vinyl liner pool. We're going to change the liner, and completely replace the copings and paving around the pool area. (Currently pretty much all the copings are loose, which is a safety concern).
I've got an experienced professional to measure up for, and fit, the liner and a friend's going to help us with the coping and paving. I also want to renew all the visible parts of the skimmer, deck box for the light and so on.
I have a concern about the skimmer in relation to the finished level of the pool 'deck' area. It looks to me like when the pool was built, he didn't dig it deep enough, meaning that the finished coping level is some way about the surrounding area. He's attempted to deal with that by putting in terrazzo slabs at an alarmingly steep angle between the coping stones and surrounding paving (see photo). The deck box of the skimmer consequently sits proud of the sloping terrazzo - and is if anything even slightly above the level of the copings.
Given the paved area surrounding the pool connects to higher ground either side, I'd like to raise the level of the paving closer to the coping. We're also planning to use a concrete coping stone that slopes from 1.75" to 1" (the existing coping is c. 2" and flat) to try and finesse away the difference in level so the surrounding slabs (1" thick) will be exactly level with the outer edge of the coping. Hope you're with me so far!
My concern is that - if the skimmer lid is already at or above the level of the existing coping, how can I get it level with the new coping/paving that's going to be almost 1" lower? My understanding is that the top section of the skimmer box is separate and can move up and down but it doesn't look like there's that much adjustment? I'll attempt to break out around it and have a look, but in the meantime would be great to get some insights/suggestions. It's a Certikin HD100 skimmer, if that means anything (we're in the UK so I'm aware not all the products here are the same).
Thanks!
Our pool came with the house and was already very old and a bit dilapidated when we moved in 10 years ago! I believe it's exactly as originally built in 1987 - including the vinyl liner. With some help I've managed to keep it ticking over - water always cleans up and balances perfectly,and patched up but it's finally time for a refurb.
It's an in-ground concrete block and vinyl liner pool. We're going to change the liner, and completely replace the copings and paving around the pool area. (Currently pretty much all the copings are loose, which is a safety concern).
I've got an experienced professional to measure up for, and fit, the liner and a friend's going to help us with the coping and paving. I also want to renew all the visible parts of the skimmer, deck box for the light and so on.
I have a concern about the skimmer in relation to the finished level of the pool 'deck' area. It looks to me like when the pool was built, he didn't dig it deep enough, meaning that the finished coping level is some way about the surrounding area. He's attempted to deal with that by putting in terrazzo slabs at an alarmingly steep angle between the coping stones and surrounding paving (see photo). The deck box of the skimmer consequently sits proud of the sloping terrazzo - and is if anything even slightly above the level of the copings.
Given the paved area surrounding the pool connects to higher ground either side, I'd like to raise the level of the paving closer to the coping. We're also planning to use a concrete coping stone that slopes from 1.75" to 1" (the existing coping is c. 2" and flat) to try and finesse away the difference in level so the surrounding slabs (1" thick) will be exactly level with the outer edge of the coping. Hope you're with me so far!
My concern is that - if the skimmer lid is already at or above the level of the existing coping, how can I get it level with the new coping/paving that's going to be almost 1" lower? My understanding is that the top section of the skimmer box is separate and can move up and down but it doesn't look like there's that much adjustment? I'll attempt to break out around it and have a look, but in the meantime would be great to get some insights/suggestions. It's a Certikin HD100 skimmer, if that means anything (we're in the UK so I'm aware not all the products here are the same).
Thanks!




