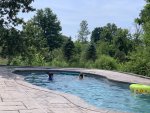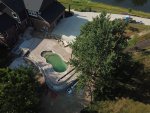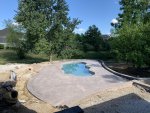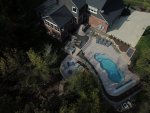Hi Everyone! This is my first real post. We're located in Central Indiana and are building a pool and patio space for our home. We've had a design made that includes a fire pit area and hot tub area, but we are going to hold on adding those two components for the future. Some basic details:
Image of space for project:
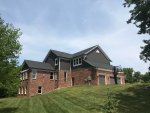
Full Design:

Wiring and Conduit Plan:

Pictures from Today:

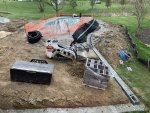
- Pool: Latham/Viking Fiji 15x34 Fiberglass Pool (link)
- Filter: Pentair Clean & Clear Plus 320 cartridge filter (link)
- Pump: Pentair IntelliFlow VS 011028 3.0hp variable speed pump (link)
- Heater: Pentair UltraTemp 90 Heat Pump (link)
- Automation: Not including automation for the pool equipment because we didn't want deck jets and such, will use a variable speed pump and auto set the heater. However, the pool lights and landscape lighting will be operated by Lutron RadioRA 2. We will probably include a button as we exit the home to add water to the pool for a few minutes if needed.
- Walls: Retaining walls as Alan Black AB Ashlar Blend in "Granite" (link)
- Concrete: Stamped concrete deck around the pool and a few other landings
- Pavers: Paver patio and landing by house door as Unilock Town Hall in "Basalt" (link)
- Cover: Coverstar gray automatic cover with WiFi keypad (positioned next to house door only operated in view of pool)
- Power: Upgrading to 600A service with a 200A panel outside to give us plenty of opportunity for other outside projects, including conduit set to prep for future hot tub. Adding two weather rated receptacles with USB-C and USB-A outlets
- Water: Adding a water fill line we're going to connect into the Rachio irrigation controller
- Data: Running a pair of CAT 7 out to a ventilated box by the pool equipment with a Wi-Fi access point and other connectivity
- Irrigation: Drip irrigation in each mulch section
- Lighting: Coastal Source solid brass 18" riser path lights and step "nose lights" (link) and two white Pentair Pool Lights
- Audio & Gas: Running conduit for possible future Coastal Source audio and perhaps a gas grill
Image of space for project:

Full Design:

Wiring and Conduit Plan:

Pictures from Today:


Last edited:




