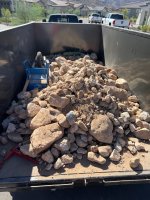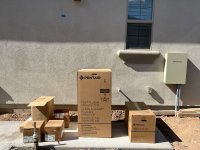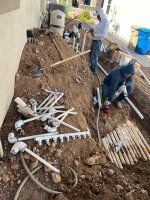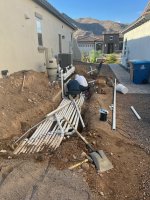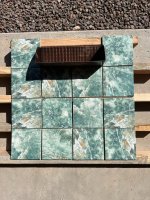- Sep 4, 2022
- 335
- Pool Size
- 15400
- Surface
- Plaster
- Chlorine
- Salt Water Generator
- SWG Type
- Pentair Intellichlor IC-40
Hey @Jm13004 thanks for letting me know you've found some helpful tidbits along my journey. I plan to provide a a timeline with dates and notes after all is said and done.
@kimkats once I get the tile from my contractor I'll be separating the good from bad tiles and I'll also do a mockup of the feature wall. That's a good idea!
One random piece of advice for those of you who have narrow access and will be digging near property lines. Take the time with anyone doing excavation to keep all soil on your property. You might even go so far to string a line so the property line is immediately visible.
While my contractors were pretty good overall, I should have made a very direct point about keeping all the excavated soil on my property. Yesterday I strung a mason's line along the property line for the contractor who will be excavating and pouring the equipment pad (once they saw that they didn't get any soil on my neighbor's property). As I did this it became very clear just how much excavated soil ended up on my neighbor's property that needs to be cleaned up. In our area most yards have decomposed granite (gravel) instead of grass and the soil gets very hard, especially after a rain. It's difficult to get the excavated soil back with a shovel and rake, but I worked at it for a bit. I will have to regrade and put down more decomposed granite on my neighbor's property along with mine.

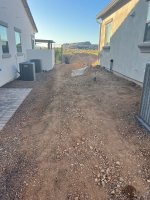
A few random pictures of partially graded yard with a few small piles of rocks.



I cleaned out the little cave-ins of the trench so I could have a clean 2" of sand on top of the water pipes.
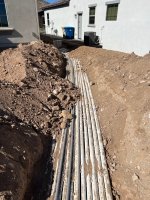
Next post will be pics of the backfilling work, equipment pad, install and an updated timelapse.
@kimkats once I get the tile from my contractor I'll be separating the good from bad tiles and I'll also do a mockup of the feature wall. That's a good idea!
One random piece of advice for those of you who have narrow access and will be digging near property lines. Take the time with anyone doing excavation to keep all soil on your property. You might even go so far to string a line so the property line is immediately visible.
While my contractors were pretty good overall, I should have made a very direct point about keeping all the excavated soil on my property. Yesterday I strung a mason's line along the property line for the contractor who will be excavating and pouring the equipment pad (once they saw that they didn't get any soil on my neighbor's property). As I did this it became very clear just how much excavated soil ended up on my neighbor's property that needs to be cleaned up. In our area most yards have decomposed granite (gravel) instead of grass and the soil gets very hard, especially after a rain. It's difficult to get the excavated soil back with a shovel and rake, but I worked at it for a bit. I will have to regrade and put down more decomposed granite on my neighbor's property along with mine.


A few random pictures of partially graded yard with a few small piles of rocks.



I cleaned out the little cave-ins of the trench so I could have a clean 2" of sand on top of the water pipes.

Next post will be pics of the backfilling work, equipment pad, install and an updated timelapse.
Last edited:




