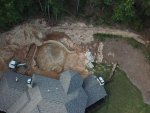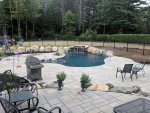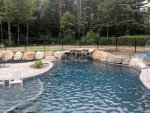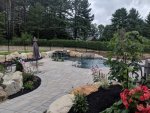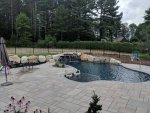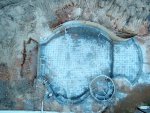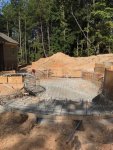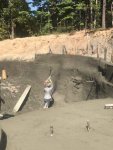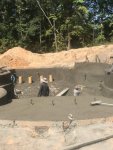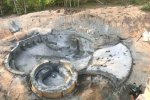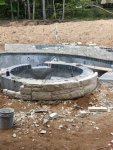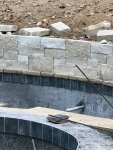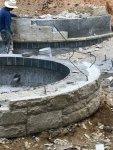Here is a pic graded out. Plumbing to come soon. They will finishe grading tomorrow. This is a panoramic from the upstairs bedroom. We altered a few things once they started digging. Pool Wall closest to house to side of hot tub has a long bench to sit on, where the original sun shelf was going. We got rid of that because the large zero entry sun shelf . We got rid of the grotto. We didn't like the fake look the large flat rock going over the grotto was going to have. Also thought about the humidity here, the grotto was going to be a source of mildew...dark, dank. Im trying to make this an easy to take care of pool.
The form wall will be half that size, about 24-30 inches high on the back wall. Its nice standing in the pool, walking around and tweaking the design. Our pool builder is great. We have made changes on the fly and he hasn't missed a beat.
'
We were concerned about the deep end. The kids will be able to jump off the waterfall into the deep end. I was worried it wasn't big enough, but after seeing the slope and size of it, its a standard dive pool slope. We wont allow diving.
More to follow.
We are thinking about Wet Edge Signature Matrix, Tahoe. We want a deeper blue without a black bottom. We want to be able to see snakes/critters. Neighbors have had cottonmouths Anyone have any favorite wet edge colors.
Anyone have any favorite wet edge colors.
The form wall will be half that size, about 24-30 inches high on the back wall. Its nice standing in the pool, walking around and tweaking the design. Our pool builder is great. We have made changes on the fly and he hasn't missed a beat.
'
We were concerned about the deep end. The kids will be able to jump off the waterfall into the deep end. I was worried it wasn't big enough, but after seeing the slope and size of it, its a standard dive pool slope. We wont allow diving.
More to follow.
We are thinking about Wet Edge Signature Matrix, Tahoe. We want a deeper blue without a black bottom. We want to be able to see snakes/critters. Neighbors have had cottonmouths




