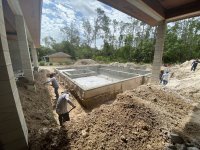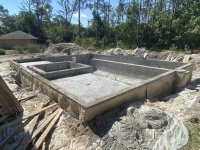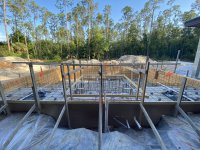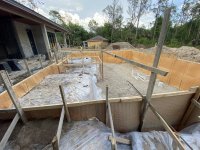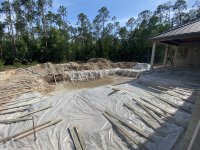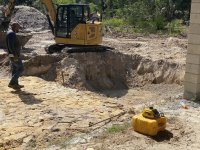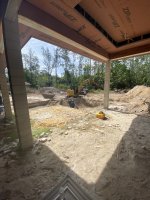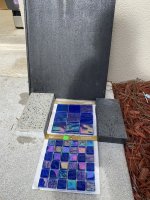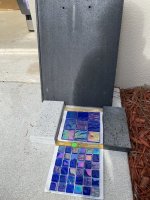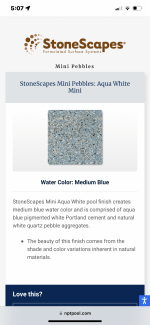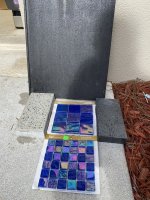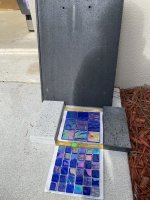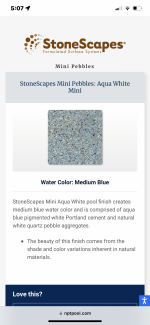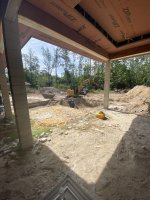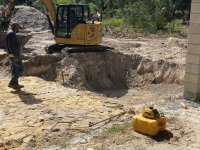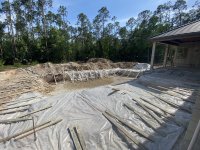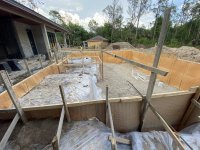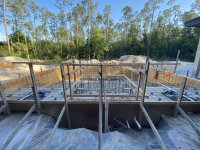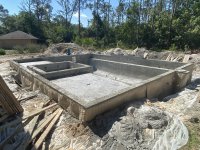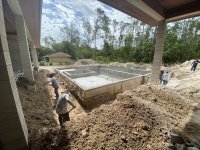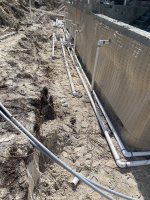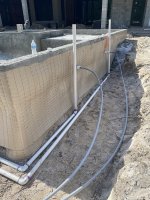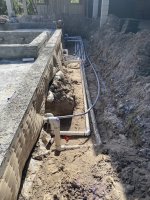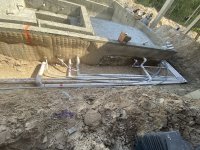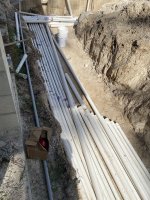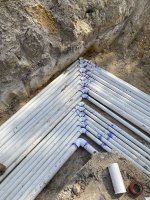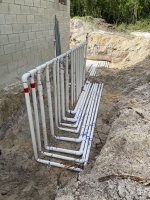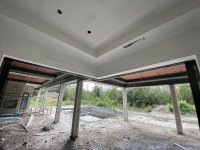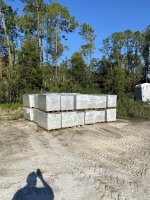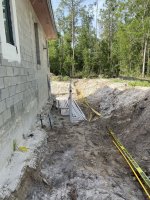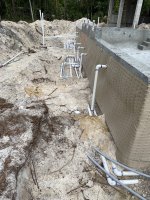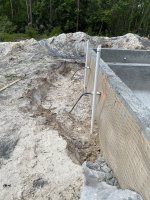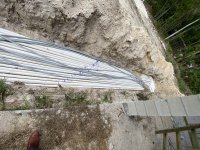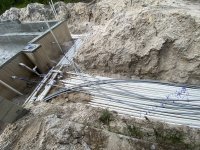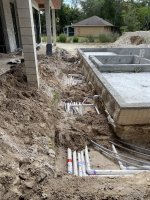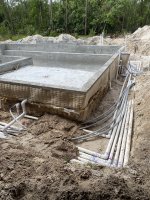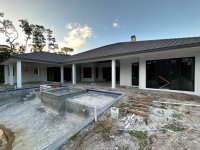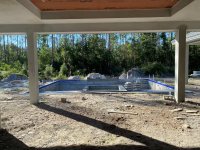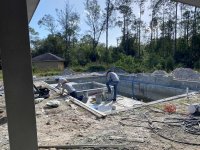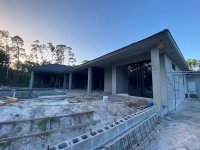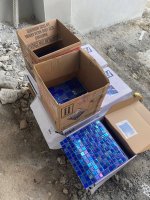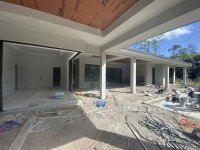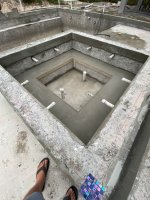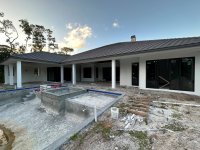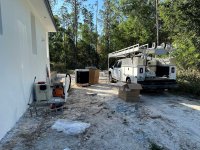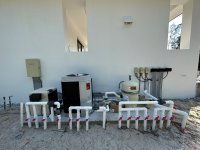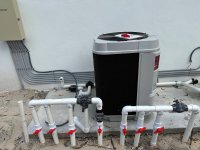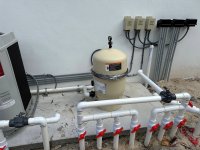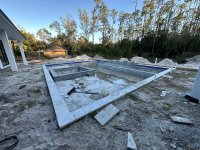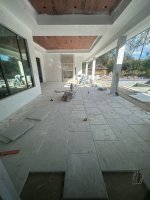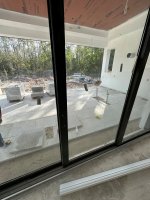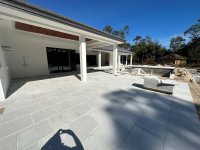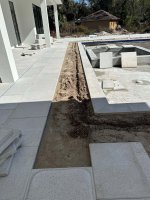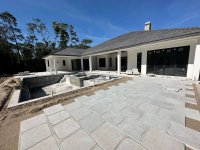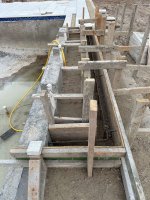So over the last 5-6 years I have started and stopped the pool building process more times than I care to remember. I have started at least 2 build threads and eventually just let them die off. Well my wife and I found out about 2.5 years ago that we were having our 5th child (first 4 are in college) and modified our master plan. Instead of continuing to remodel our current house we went ahead and found a new 2.75 acre property 3 streets away and decided to buy it and build a house from scratch for the 1st time, our "forever home". Even though I have built lots of houses as an investor, I was not prepared for how difficult the proces has been, especially due to COVID and the insanity in the real estate/construction market, especially in my area. So the house itself started in February and has finally gotten to the stage of finishing framing now. Sloooooowwwww. So I am now devoting a ton of attention to the pool itself, which is probably tough everywhere right now, but it is an insane business around here. I have requested meetings and/or bids form no less than 7 pool companies over the last 4-5 months (one I started with back in January) and as of this past week I only have 2 written bids in hand. Crazy. They both need some tweaking so that I can compare apples to apples, but one of them is getting the job. ie- one did not have the screen in the bid yet. And of course they each highly recommend different brands, Hayward and Pentair. I have no preference on a brand anyways.
So my current concept drawing is attached, with the foilowing changes:
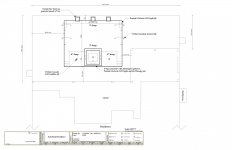
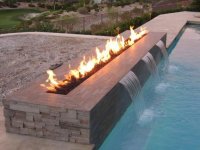
![IMG_1095[1].JPG IMG_1095[1].JPG](https://www.troublefreepool.com/data/attachments/198/198752-9253d50510d3cf021ab1e4001bf5d0a7.jpg)
So my current concept drawing is attached, with the foilowing changes:
- we did push the steps out to the end of the tanning ledges
- we replaced the tweo small benched with one across the entire back
- we changed the Pentair fire bowls to a 12' raised wall with 3- 2' sheer descents in the face and a 10' long manual light linear fire feature on top (pic attached of the general idea we found on Pinterest.
- So first, anyone see any glaring issues with the design?
- Both contractors have the spa and water features sharing a pump, but I think that they shoudl be on seperate pump and a seperate filter?
- I have asked both to add and auto PH/acid dosing feature.
- One has "clear view screen enclosure with solid beam construction and 12' openings, no chair rails, stainless hardware, and anbchors away screen track system" other is standard screen enclosure. I just have woods behind me so the larger openign aren't that big a deal to me bu the other fetaures of the first enclosure sound cool. I just realized I don't have a pic of where the pool is going but I will later today and will post later.
- Both included Florida Stucco Pearl, and I have asked them to give option price to change to Florida Stucco Gem or Reserve. I am not completely clear on the differnece yet, other than the Gem Azure and Capri look incerdible in the photos.
- One included Artistc Grantitelock 24 x 24 Pavers, which I know are super expensive, but we love the look. Asked other company to add to their bid instead of standrad Tremron pavers. Trying to get samples to see if Stearling Gray is too hot and if Arctic White is too light.
- Since we have a new little one I asked both companies to price the option to go from 3'-5' depth to either 6' or 7' at deep end.
- The two companies work in different markets in the general SW FL area, and their allowance for tile shows it. One has $6/ft and one has $15/ft. I just got samples from Lightstreams, which was a mistake because now I know my tile is goign to cost me $35/ft. It is simply incerdible looking. They were so cool on the phone and not only exppressed shipped me the 2 colors I requested, but also 2 more that she thought might be possibilities, and expessed shipped it without me asking. Leaning towards Intense Blue. See pic


![IMG_1095[1].JPG IMG_1095[1].JPG](https://www.troublefreepool.com/data/attachments/198/198752-9253d50510d3cf021ab1e4001bf5d0a7.jpg)


