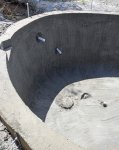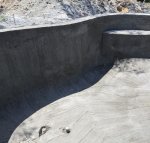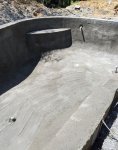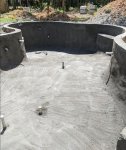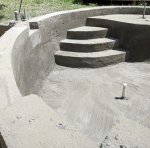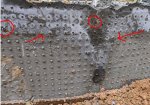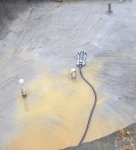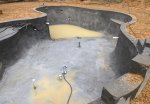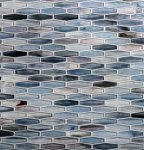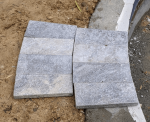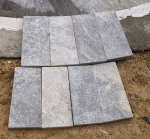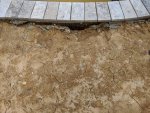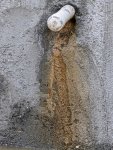Dig starts Tuesday 6/16/20
- Thread starter luma7
- Start date
You are using an out of date browser. It may not display this or other websites correctly.
You should upgrade or use an alternative browser.
You should upgrade or use an alternative browser.
- Jun 3, 2020
- 108
- Pool Size
- 19500
- Surface
- Plaster
- Chlorine
- Salt Water Generator
- SWG Type
- Jandy Aquapure 1400
No, we are on wide open acreageDo you have a way to lock the gate so they cannot come in without you knowing it?
Seems to me the new rebar should have been bent an run up the wall to tie floor to wall..
Rich, Good catch! I think so alsoSeems to me the new rebar should have been bent an run up the wall to tie floor to wall..
@luma7 will be home tomorrow morning? If not is there anyone that can be there to stop them from working?
- Jun 3, 2020
- 108
- Pool Size
- 19500
- Surface
- Plaster
- Chlorine
- Salt Water Generator
- SWG Type
- Jandy Aquapure 1400
The PB called last night. I explained my concerns. I told him that I had sent pictures of the before and after elevation to a structural engineer and the engineer recommended that it be handled differently because settling is likely to be different between the transition area and the areas without all those bags. I told him that we cannot be ready for gunite when part of the cage is still down in the dirt that my understanding is there needs to be a minimum of 3 in between the dirt and the cage. I also asked about the rebar being tied in up the sides. Explained that we were very uncomfortable with how things were going and wanted some way of handling that we didn't have a crack in the future. He said they've done this kind of elevation change for years and never had a problem, never had a crack. His statement is that the area will be stronger because there's two sets of rebar. I told him there's no way for the gunite to get to the second set of rebar at the bottom which means that's just going to rust out. He said it would be decades before it would rust out. Once it does, it would be no different than just having regular bags of sand up against the dirt which also hasn't cracked when they've done it. He apologized for my feelings (?) And said they'll be here at 6:30 this morning to dig out the deep end so they can have at least 3 in of rebar in the deep end. The gunite crew will start at the shallow end where there are no issues. The PB will be making corrections in the deep end. They have some way of dealing with the water that still standing in the bottom of the deep end and say that will not impact gunite. I didn't really understand what he was talking about they said they do it all the time. He said he would be the first one to stop the job if he was uncomfortable in any way. So, I cannot say that they are not listening because he spent some time on the phone with me last night. However, everything I try to say he has an answer for. At this point the only two options that I see are to fire this contractor and try to get a different one or to move forward. I just cannot imagine losing the money we've already put into it with this contractor and having a massive hole in our yard for months while we go through whatever litigation or arbitration that would require. And, frankly, we have just enough money to finish the project. I assume that hiring another builder would cost me more. So I think we're just going to have to gunite and go with it. I hate that, and I appreciate all the feedback and suggestions that you guys have had. I am out of solutions but open if anyone has any.
- Jun 3, 2020
- 108
- Pool Size
- 19500
- Surface
- Plaster
- Chlorine
- Salt Water Generator
- SWG Type
- Jandy Aquapure 1400
Gunite is done. Some picture attached. The west wall of the deep end caved in and they had to shoot it again. Otherwise, things went well. They put us a tent and the house and deck are still covered in overshoot. PB says his guys will remove it. Now we water the shell for a week. Next Tuesday is rough grade for the surround.
Attachments
- Jun 3, 2020
- 108
- Pool Size
- 19500
- Surface
- Plaster
- Chlorine
- Salt Water Generator
- SWG Type
- Jandy Aquapure 1400
We've been watering the shell. At this point, we have so much water in the deep end, part of our sprinkler is under water. We're going to pump some out this afternoon.
Rough grade work completed yesterday. Travertine prep and waterline tile are on the schedule for next week. Our initial design did not have walkway around the back half of the pool because they did not think we'd have enough dirt from the dig to level that area. Since they dug too deep, now we have plenty of dirt so we will have them put a little 2' walkway all around the pool. With the 1' coping it will be a 3' total width walk way. The katchakid net we plan to use for the pool will be able to secure to the walkway instead of the coping which makes me happy.
We have rebar sticking out of the back of the fountain and a really low area in the shallow end that holds water. Other than that, things look good to us novices. We expect both of those items will be fixed with cement.
We did not plan to have tile on the steps but the more pictures we look at the more we think having a little line of tile at the edge of steps 2, 3, and 4 will provide more visibility for where to step down. So now we're looking at tile. I'm intrigued at the idea of breaking of a few squares of this Martini Tanzanite Natural tile and using the lighter colored pieces. The tile is 1x2 so we could have 2" between each tile. Might be nice.
Ya'll all have a safe and happy 4th!
Rough grade work completed yesterday. Travertine prep and waterline tile are on the schedule for next week. Our initial design did not have walkway around the back half of the pool because they did not think we'd have enough dirt from the dig to level that area. Since they dug too deep, now we have plenty of dirt so we will have them put a little 2' walkway all around the pool. With the 1' coping it will be a 3' total width walk way. The katchakid net we plan to use for the pool will be able to secure to the walkway instead of the coping which makes me happy.
We have rebar sticking out of the back of the fountain and a really low area in the shallow end that holds water. Other than that, things look good to us novices. We expect both of those items will be fixed with cement.
We did not plan to have tile on the steps but the more pictures we look at the more we think having a little line of tile at the edge of steps 2, 3, and 4 will provide more visibility for where to step down. So now we're looking at tile. I'm intrigued at the idea of breaking of a few squares of this Martini Tanzanite Natural tile and using the lighter colored pieces. The tile is 1x2 so we could have 2" between each tile. Might be nice.
Ya'll all have a safe and happy 4th!
Attachments
SCORE! Funny how things work out like that!Since they dug too deep, now we have plenty of dirt so we will have them put a little 2' walkway all around the pool. With the 1' coping it will be a 3' total width walk way. The katchakid net we plan to use for the pool will be able to secure to the walkway instead of the coping which makes me happy.
LOVE the idea of that tile being on your steps! That is so pretty!
- Jun 3, 2020
- 108
- Pool Size
- 19500
- Surface
- Plaster
- Chlorine
- Salt Water Generator
- SWG Type
- Jandy Aquapure 1400
Thanks! We mocked it up in Photoshop. I really like it so we are going to order it tomorrowSCORE! Funny how things work out like that!
LOVE the idea of that tile being on your steps! That is so pretty!
Attachments
- Jun 3, 2020
- 108
- Pool Size
- 19500
- Surface
- Plaster
- Chlorine
- Salt Water Generator
- SWG Type
- Jandy Aquapure 1400
Hope you all had a safe and happy 4th. Found out the tile I want for the step is a special order and we may not be able to get it here in time for install. I'll know tomorrow. Really hate that I didn't think of it earlier...
We spent the weekend looking at sail shades and cantilever umbrellas and have decided to hold off on anything until spring. We'll note each day we wanted shade and what time of day we were out there so we know where we need shade the most.
We've been watering the shell for the last week and are finished with that. They started tile and coping today.
The guys doing the work are subs and (as usual) they are very nice and doing a great job. I read a thread here on TFP that said I should go through the tile boxes and pull anything that I didn't like. It was a *great* recommendation. Two of our six boxes of tile had darker tones and we mixed those throughout the overall tiles so we didn't end up with a 'dirty' looking section. Also, 4 tiles were so dark they looked wrong and we kept those to the side. TFP pays off again!
I told my PB that I feel like we've been a little jinxed on this build. Over the weekend, I measured all the shelves and steps. The first step in the pool was supposed to be 12" deep so I would get 9" of water. Apparently this isn't to code and wasn't communicated well so I ended up with a shelf that would have held just under 6" of water. The head of the construction crew talked this over with me today and our solution is actually one I really like. @kimkats recommended early on to ask how pool overflow would be handled. The answer was a gravity fed line from the skimmer. We're going to have that but cap it off at the equipment pad. The PB will be putting in a three way valve at the pump so we can bypass the filter and drain the pool from the returns at the bottom of the pool. This will allow me to keep the water in the pool a little higher, giving me about 8" of depth on that step and - more importantly - gives me a way to drain the pool down substantially during hurricanes and other big storms that drop a foot of rain at a time (thanks, @kimkats!) .
Since the first step is too shallow, that means the next 3 steps are too steep. The last one is 12" which will be a huge step down for my mom (5'1" and 79 years old). Reading here on TFP, most people find that height ok because you are more buoyant by that last step. I may have to put in a handrail there. We'll see.
We walked off and measured the additional area to put tile around the pool. I did not like the idea of 1' coping, 1' herringbone, then 1' trim (3' total). I think it would have been too busy. We are going to ask if we can just have another row of tile behind the coping for 2' total (see rough stacked example attached). I think that looks cleaner.
So, things are still moving and we are still working through issues with the PB. Likely to have pebble start next week.
We spent the weekend looking at sail shades and cantilever umbrellas and have decided to hold off on anything until spring. We'll note each day we wanted shade and what time of day we were out there so we know where we need shade the most.
We've been watering the shell for the last week and are finished with that. They started tile and coping today.
The guys doing the work are subs and (as usual) they are very nice and doing a great job. I read a thread here on TFP that said I should go through the tile boxes and pull anything that I didn't like. It was a *great* recommendation. Two of our six boxes of tile had darker tones and we mixed those throughout the overall tiles so we didn't end up with a 'dirty' looking section. Also, 4 tiles were so dark they looked wrong and we kept those to the side. TFP pays off again!
I told my PB that I feel like we've been a little jinxed on this build. Over the weekend, I measured all the shelves and steps. The first step in the pool was supposed to be 12" deep so I would get 9" of water. Apparently this isn't to code and wasn't communicated well so I ended up with a shelf that would have held just under 6" of water. The head of the construction crew talked this over with me today and our solution is actually one I really like. @kimkats recommended early on to ask how pool overflow would be handled. The answer was a gravity fed line from the skimmer. We're going to have that but cap it off at the equipment pad. The PB will be putting in a three way valve at the pump so we can bypass the filter and drain the pool from the returns at the bottom of the pool. This will allow me to keep the water in the pool a little higher, giving me about 8" of depth on that step and - more importantly - gives me a way to drain the pool down substantially during hurricanes and other big storms that drop a foot of rain at a time (thanks, @kimkats!) .
Since the first step is too shallow, that means the next 3 steps are too steep. The last one is 12" which will be a huge step down for my mom (5'1" and 79 years old). Reading here on TFP, most people find that height ok because you are more buoyant by that last step. I may have to put in a handrail there. We'll see.
We walked off and measured the additional area to put tile around the pool. I did not like the idea of 1' coping, 1' herringbone, then 1' trim (3' total). I think it would have been too busy. We are going to ask if we can just have another row of tile behind the coping for 2' total (see rough stacked example attached). I think that looks cleaner.
So, things are still moving and we are still working through issues with the PB. Likely to have pebble start next week.
Attachments
is a special order and we may not be able to get it here in time for install.
VERY smart move!!! Then you will KNOW what you need and where you need it!decided to hold off on anything until spring. We'll note each day we wanted shade and what time of day we were out there so we know where we need shade the most.
SCORE!!! and good job!!!I should go through the tile boxes and pull anything that I didn't like. It was a *great* recommendation. Two of our six boxes of tile had darker tones and we mixed those throughout the overall tiles so we didn't end up with a 'dirty' looking section.
Gurrrrrrrrrrrr but I think he was covering his fanny when he said it isn't to code...........We have had MANY builds with deeper shelf than thatThe first step in the pool was supposed to be 12" deep so I would get 9" of water. Apparently this isn't to code and wasn't communicated well so I ended up with a shelf that would have held just under 6" of water.
Good job remember something I said way back when! That is a good work around. AND if you KNOW there is going to be a big rain then you can uncap the pipe and let the drain do it's thing!This will allow me to keep the water in the pool a little higher, giving me about 8" of depth on that step and - more importantly - gives me a way to drain the pool down substantially during hurricanes and other big storms that drop a foot of rain at a time (thanks, @kimkats!) .
I strongly suggest you go ahead and put in the holders for it so it can be bonded with your pool now.I may have to put in a handrail there. We'll see.
Yeah 3 different things going on in the one spot would get busy for sure!!! I like what you came up with!I did not like the idea of 1' coping, 1' herringbone, then 1' trim (3' total). I think it would have been too busy. We are going to ask if we can just have another row of tile behind the coping for 2' total (see rough stacked example attached). I think that looks cleaner.
SO glad TFP has been able to help you in so many ways!

Kim

- Jun 3, 2020
- 108
- Pool Size
- 19500
- Surface
- Plaster
- Chlorine
- Salt Water Generator
- SWG Type
- Jandy Aquapure 1400
The tile guys haven't been here for a couple of days. The work is mostly done. No idea if there is a reason to do so, but the tile subs started with a whole tile at the skimmer which meant by the time they got to the fountain they couldn't make the tiles line up the way we would have expected. We don't like the asymmetrical tile layout so we're going to ask the contractor to build up the left side of the fountain so the two sides will match. Since it is easiest to communicate with our PB via pictures, we drew it out for him.
I bypassed the builder and ordered my specialty tile directly from a company in San Antonio. They will have the tile manufacturer, in California, drop ship the tile directly to me. The expectation is that I should get the tile just in time for install. Fingers crossed!
When we were over on the west side of the property today we noticed a spot where the gunite crew dumped a bunch of concrete all over the ground. I wish they had said something to us because we could have actually used that concrete elsewhere. Now the PB has a punch list started to remove it.
We are still working through the best way to handle the extra 2' of tile around the coping. The PB said the paver sub doesn't recommend what we asked for because there isn't enough grout to hold the pieces together. They will settle oddly. I've spent an inordinate amount of time Googling pictures of narrow walkways with soldier borders and creating mock ups with my husband in Illustrator. My goal is to reach a decision this weekend and have a drawing to give the PB.
On pool related matters that are not the pool itself...
Our city water meter was installed yesterday. My neighbor actually texted me to thank me for pulling the flags and mowing. For some reason, it was stressing her out to have all the markers up there in the right of way.
The plumber we contracted with to bring the water into the pool area found out that the water lines we want are on back order for three weeks so the actual plumbing will likely not be in by the time we need to fill the pool. The plumber will put in a fitting at the meter that will allow us to attach a water hose so we can run 400' of hoses from the road to the pool and fill the pool from city water. I remember seeing a post around here about putting an empty water bottle on the end of the hose so it doesn't scratch new plaster. I've been searching for it and having trouble finding it so if any of you happen to know the best search term to find it, I'd appreciate the help.
The sewer service ran into an issue with their permit. Part of where they need to dig to connect our lines to theirs is under the planned decking. Decking is likely next week. They understood the urgency of the matter and will go ahead and dig Monday to attach everything to the new sewer line. The new line will go to a temporary holding tank. When the permit comes through in a month, they will dig the service line and connect us to the service line instead of the tank. That means we get a bathroom back next week, yay!
We bought an AirSpade to safely air dig around some trees and utilities. It arrived today so we are looking forward to a weekend of flying dirt.
Hope you all have a great weekend!
I bypassed the builder and ordered my specialty tile directly from a company in San Antonio. They will have the tile manufacturer, in California, drop ship the tile directly to me. The expectation is that I should get the tile just in time for install. Fingers crossed!
When we were over on the west side of the property today we noticed a spot where the gunite crew dumped a bunch of concrete all over the ground. I wish they had said something to us because we could have actually used that concrete elsewhere. Now the PB has a punch list started to remove it.
We are still working through the best way to handle the extra 2' of tile around the coping. The PB said the paver sub doesn't recommend what we asked for because there isn't enough grout to hold the pieces together. They will settle oddly. I've spent an inordinate amount of time Googling pictures of narrow walkways with soldier borders and creating mock ups with my husband in Illustrator. My goal is to reach a decision this weekend and have a drawing to give the PB.
On pool related matters that are not the pool itself...
Our city water meter was installed yesterday. My neighbor actually texted me to thank me for pulling the flags and mowing. For some reason, it was stressing her out to have all the markers up there in the right of way.
The plumber we contracted with to bring the water into the pool area found out that the water lines we want are on back order for three weeks so the actual plumbing will likely not be in by the time we need to fill the pool. The plumber will put in a fitting at the meter that will allow us to attach a water hose so we can run 400' of hoses from the road to the pool and fill the pool from city water. I remember seeing a post around here about putting an empty water bottle on the end of the hose so it doesn't scratch new plaster. I've been searching for it and having trouble finding it so if any of you happen to know the best search term to find it, I'd appreciate the help.
The sewer service ran into an issue with their permit. Part of where they need to dig to connect our lines to theirs is under the planned decking. Decking is likely next week. They understood the urgency of the matter and will go ahead and dig Monday to attach everything to the new sewer line. The new line will go to a temporary holding tank. When the permit comes through in a month, they will dig the service line and connect us to the service line instead of the tank. That means we get a bathroom back next week, yay!
We bought an AirSpade to safely air dig around some trees and utilities. It arrived today so we are looking forward to a weekend of flying dirt.
Hope you all have a great weekend!
Attachments
- Jun 3, 2020
- 108
- Pool Size
- 19500
- Surface
- Plaster
- Chlorine
- Salt Water Generator
- SWG Type
- Jandy Aquapure 1400
Our kid decided to "swim" in the pool. i.e. paddle around in 3.5 feet of water in the deep end. Happened to notice the pipe where the gunite cave in occurred and was fixed is weeping. The dirt behind that wall is also starting to sink. Not sure what's happening there but I've sent pictures and a text to the PB. This spot is the only one with a sunk in wall or any kind of oddness near a pipe.
Attachments
I for sure would have them fix that wall so it matches up on both sides. You and I both know they would not let it stay that way at their house! Not sure about that sunk area.............is there water/air in the pipes?
Keynops
New member
Do you know if you are going to back fill with slurry?Yesterday, the PB worked a 12 hour day and we went from the first scoop to a fully stubbed out pool that appears to be ready for gunite. Other than the excavator damaging a nearby willow I really liked, everyone was very careful of our property, communicated well and we are happy so far. I'll post more as things proceed....
- Jun 3, 2020
- 108
- Pool Size
- 19500
- Surface
- Plaster
- Chlorine
- Salt Water Generator
- SWG Type
- Jandy Aquapure 1400
I for sure would have them fix that wall so it matches up on both sides. You and I both know they would not let it stay that way at their house! Not sure about that sunk area.............is there water/air in the pipes?
They cut the pipes to put in the water feature so there is no more pressure in the pipes. The PB texted me over the weekend: "That is perfectly normal it happens on every job. The Gunite is not sealed completely around the pipes the Plaster takes care of that with the hydraulic cement during prep."
Sunday was hotter than Saturday and there was no weeping into the shell. Had a huge storm overnight and the deep end has a lot of water so I don't think we'd notice any new weeping today.
- Jun 3, 2020
- 108
- Pool Size
- 19500
- Surface
- Plaster
- Chlorine
- Salt Water Generator
- SWG Type
- Jandy Aquapure 1400
They backfilled with bags of clay/dirt and rock.Do you know if you are going to back fill with slurry?
- Jun 3, 2020
- 108
- Pool Size
- 19500
- Surface
- Plaster
- Chlorine
- Salt Water Generator
- SWG Type
- Jandy Aquapure 1400
The tile was finished Sunday. The subs took such care with the job and their work was very good. Unfortunately, no one told them to correct the asymmetry in the design. We have expressed our unhappiness to the PB and are awaiting their solution. They are talking about trimming the right side down so there are no partial tiles. We'll see.
We have enough dirt from the dig that we'd planned a surround around the pool where previously only the south side had patio. We did not like the idea of one foot of soldier pattern stones on each side of herringbone. The PB said that three lines of stones in offset soldier pattern was possible but not recommended as there was very little grout to hold everything together.
After a little over a week of discussion, we pared back the surround and added more patio to the west side. This gives us patio all the way to the end of the sunroom wall which is pleasing to the eye, it gives more room for kids to play in the deep end, and it gives room for a cantilever umbrella somewhere on the west side and still have room to walk around it (when we decide when/where to put one in). Finally, it gives me an area to walk around to the mom bench. The idea was that we would use 16x24 pavers to connect the west and east sides. However, when we measured everything to scale, we found that the builder put the skimmer in the east side of the pool further north than the original drawing. We have not pointed it out to them but it looks like we may end up with some 'free patio' over there. We just asked them to make sure that when they curve around the meet the pool that they ensure the curve flattens out so we can put a 16x24 stone next to it.
The equipment pad was poured today. The guys did a good job and offered to let my kid put his handprint in the corner with a coin from the year of his birth. It was a nice touch.
Travertine is supposed to be installed starting next week then punch list and plaster. We're probably 3 weeks away from a pool we can actually use. Though, I will say my kid has enjoyed playing in it daily as it is. He runs sprinklers and plays in the deep end. Has the best time. We drain it every other day and let him fill it back up again. If he likes the actual pool as much as he likes the shell I think we have found an excellent distraction from being home all day during a pandemic!
Hope ya'll all have a great weekend!
We have enough dirt from the dig that we'd planned a surround around the pool where previously only the south side had patio. We did not like the idea of one foot of soldier pattern stones on each side of herringbone. The PB said that three lines of stones in offset soldier pattern was possible but not recommended as there was very little grout to hold everything together.
After a little over a week of discussion, we pared back the surround and added more patio to the west side. This gives us patio all the way to the end of the sunroom wall which is pleasing to the eye, it gives more room for kids to play in the deep end, and it gives room for a cantilever umbrella somewhere on the west side and still have room to walk around it (when we decide when/where to put one in). Finally, it gives me an area to walk around to the mom bench. The idea was that we would use 16x24 pavers to connect the west and east sides. However, when we measured everything to scale, we found that the builder put the skimmer in the east side of the pool further north than the original drawing. We have not pointed it out to them but it looks like we may end up with some 'free patio' over there. We just asked them to make sure that when they curve around the meet the pool that they ensure the curve flattens out so we can put a 16x24 stone next to it.
The equipment pad was poured today. The guys did a good job and offered to let my kid put his handprint in the corner with a coin from the year of his birth. It was a nice touch.
Travertine is supposed to be installed starting next week then punch list and plaster. We're probably 3 weeks away from a pool we can actually use. Though, I will say my kid has enjoyed playing in it daily as it is. He runs sprinklers and plays in the deep end. Has the best time. We drain it every other day and let him fill it back up again. If he likes the actual pool as much as he likes the shell I think we have found an excellent distraction from being home all day during a pandemic!
Hope ya'll all have a great weekend!
Attachments
Thread Status
Hello , This thread has been inactive for over 60 days. New postings here are unlikely to be seen or responded to by other members. For better visibility, consider Starting A New Thread.


