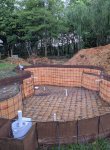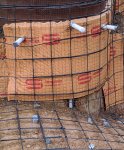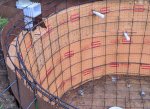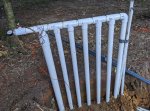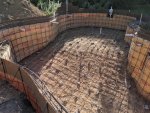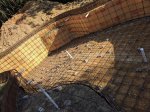- Jun 3, 2020
- 108
- Pool Size
- 19500
- Surface
- Plaster
- Chlorine
- Salt Water Generator
- SWG Type
- Jandy Aquapure 1400
Good evening!
We're new to TFP and have really appreciated all the information on the site and helpful members. In a different thread, where many of you were kind to help us with depth and equipment questions, someone asked me to post pictures and updates on the build. I will update this thread each day of actual work.
Our project and construction managers came out to the house today and painted our pool shape in the yard. We were well prepared by the designer for what we saw and were very happy with it. The only sticking point was the equipment pad. It is going to be 9' long perpendicular to the house and I *really* don't like how far it will stick out in the yard so my husband and I will kick around options this weekend and let the PB know Monday what we will do.
Now that we have the pool painted in the yard and a dig date, we have lots work to do this weekend in preparation. We will cut down some brush, trees, and a fence; move a small raised garden; and tape off the area through the yard the big trucks can come in and out without damaging anything. I also have to attempt to locate a tree service to take down some really large trees next to the house where the equipment pad will be.
Pool shape and pictures attached.
We're excited!
Ya'll have a great weekend!
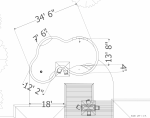

We're new to TFP and have really appreciated all the information on the site and helpful members. In a different thread, where many of you were kind to help us with depth and equipment questions, someone asked me to post pictures and updates on the build. I will update this thread each day of actual work.
Our project and construction managers came out to the house today and painted our pool shape in the yard. We were well prepared by the designer for what we saw and were very happy with it. The only sticking point was the equipment pad. It is going to be 9' long perpendicular to the house and I *really* don't like how far it will stick out in the yard so my husband and I will kick around options this weekend and let the PB know Monday what we will do.
Now that we have the pool painted in the yard and a dig date, we have lots work to do this weekend in preparation. We will cut down some brush, trees, and a fence; move a small raised garden; and tape off the area through the yard the big trucks can come in and out without damaging anything. I also have to attempt to locate a tree service to take down some really large trees next to the house where the equipment pad will be.
Pool shape and pictures attached.
We're excited!
Ya'll have a great weekend!






