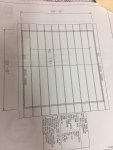Keep in mind that this structure was engineered by a licensed Structural Engineer, built by a licensed Contractor by following an approved set of plans and structural calculations that were reviewed by yet another Structural Engineer, then inspected by a City Inspector.
The hanger is rated for 4,920 pounds of down force and 1,920 pounds of uplift. With a 20' span and loading (dead, live, wind, etc.) that particular hanger will experience less than 3,600 pounds of downforce and thats using a 30 PSF load when in reality it isn't much more than 10-12 PSF...almost a 3:1 safety factor on top of whatever factor Simpson already has built into their hardware.
Simpson also manufactures the SDS 1/4" bolts which meet the criteria.
The side supports (knee braces) are for lateral load resistance, not any downward force.
Are you an Engineer?


 I did most of them
I did most of them









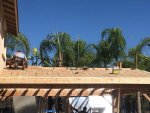
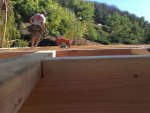

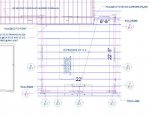
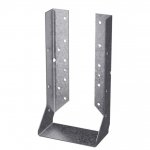
 ...the Goldilocks of trusses I suppose.
...the Goldilocks of trusses I suppose.
