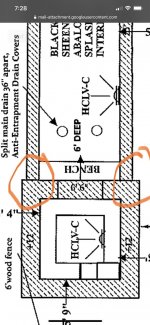- Jan 27, 2021
- 129
- Pool Size
- 5500
- Surface
- Plaster
- Chlorine
- Salt Water Generator
- SWG Type
- Jandy Aquapure 1400
How do I see your build thread Jgc88! I don’t know how to navigate thisLooks great! It's nice to see another narrow pool. I'm in California too, so another tiny yard. We are 10 days since gunite, waiting on tile and decking crews now. Ours is more of a pie shape. 28' long and 8.5' at the wide end and 4' at the narrow end. We did the steps there, so they get wider, second step is a sun shelf about 36" long. 4ft shallow end and 5ft deep end (water depth)











