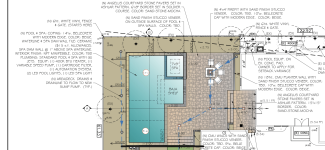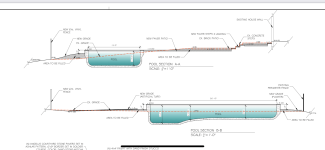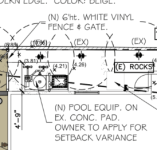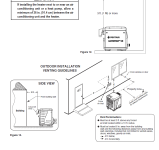Hi all - thank you for your warm welcome - long time lurker. We have a 0.28 acre lot that slopes down to a flat backyard and a detached garage in the middle of it all. We can’t really take down the garage because we’d need to build a new one (unless we convert to ADU which is an arduous process and also $$$$$). See layout in the photo the shed is no longer there.
We would like to put in a pool - I think biggest we can do is 20x40 given where the oak trees are. We also would like to landscape and hardscape for seating area (where the brick space is right now). The side yard is a sloped driveway - about 3.5ft of drop from the top and I think would be too costly to level.
So far I’ve reached out to 7 firms - between full design/build firms and design only firm. Five of them required money before even coming on site (one asked for $20k after five minutes) whereas two firms gave me a quote of $3k after two hours on site.
Happy to get any advice / thoughts / suggestions!
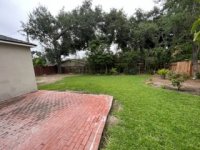
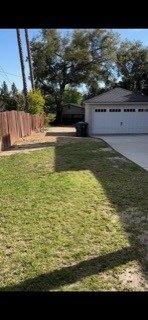
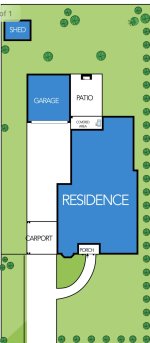
We would like to put in a pool - I think biggest we can do is 20x40 given where the oak trees are. We also would like to landscape and hardscape for seating area (where the brick space is right now). The side yard is a sloped driveway - about 3.5ft of drop from the top and I think would be too costly to level.
So far I’ve reached out to 7 firms - between full design/build firms and design only firm. Five of them required money before even coming on site (one asked for $20k after five minutes) whereas two firms gave me a quote of $3k after two hours on site.
Happy to get any advice / thoughts / suggestions!





