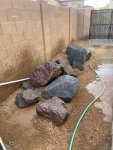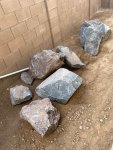- Sep 3, 2018
- 1,340
- Pool Size
- 17000
- Chlorine
- Salt Water Generator
- SWG Type
- Pentair Intellichlor IC-40




How do you tie your water softener into your pool?Put fill water from your water softener as a must have.
You ask the plumber to do it. You need access to a softened water line.How do you tie your water softener into your pool?
Would it be OK to add 2" with shotcrete around the backside of the spa so that we'd have 4"? Then we'd need to have a wider waterline tile around the backside but my husband and I are fine with that. It would kind of be like a raised bond beam wall for a pool.

