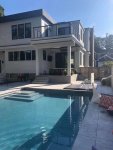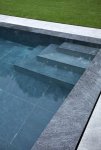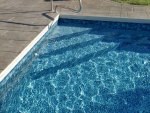We are in the design process for our pool & cabana and we currently have a contemporary rectangle style in-ground pool. I had my designer leave a gap in the middle of the stairs off the sun shelf to allow for a wall that would allow for me to swim laps in the pool.
My designer said he has never seen anyone do anything like this and was concerned about the flow & ability to clean that area. Is the gap in the stairs going to create a cleaning nightmare that I will end up regretting? I spoke to one pool company and he pretty much said that area would never really get brushed/cleaned correctly. Suggested it would be a job for our kids to do when in the pool. What do you guys think?
My designer said he has never seen anyone do anything like this and was concerned about the flow & ability to clean that area. Is the gap in the stairs going to create a cleaning nightmare that I will end up regretting? I spoke to one pool company and he pretty much said that area would never really get brushed/cleaned correctly. Suggested it would be a job for our kids to do when in the pool. What do you guys think?






