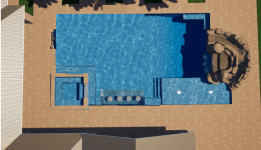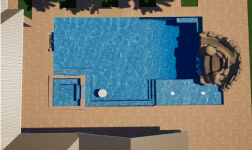All three are pretty similiar. We have had option 1 the entire time and as I look at the photo me i see Wasted space between the hot tub and the steps on option 1. The idea of the pool being wide is i could Have a “basketball lane”. However the waterfall/slide doesn’t get access to the “basketball lane” - the lane i am Referring to is the space between the table and the sun deck.
option 1 is done by my designer. Options / and 3 is just me adjusting in power point so some items might be slightly off.
All options are roughly 26’ wide x 45’ long (all options are exact same size just moving puzzle pieces around
option 1) this is the current design. I worry there might be some wasted space
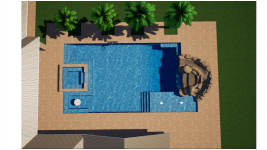
Option 2) moving pieces around. Adding a second table for symmetry. I think Option 1 might look better but this might give more swim lane/useable space
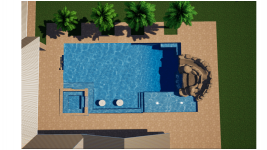
option 3) same thing as 2, just added a second set of stairs so people don’t have to go to the sun deck to get out
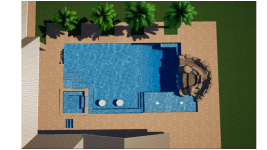
option 1 is done by my designer. Options / and 3 is just me adjusting in power point so some items might be slightly off.
All options are roughly 26’ wide x 45’ long (all options are exact same size just moving puzzle pieces around
option 1) this is the current design. I worry there might be some wasted space

Option 2) moving pieces around. Adding a second table for symmetry. I think Option 1 might look better but this might give more swim lane/useable space

option 3) same thing as 2, just added a second set of stairs so people don’t have to go to the sun deck to get out



