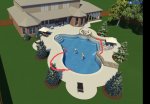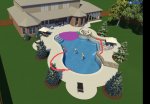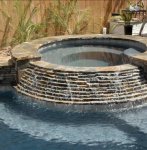Looking at the house there’s a slope down to the left (north) side of the house and a bit of a “bump” to the right (south) so water currently goes to either side. There’s a french drain on that left side that is currently plugged (we moved in 18m ago, it was vacant for a while before that).
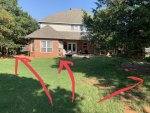
I can’t remember but I think it’s a 2-2.5’ elevation change from the house up to the far fence.
Kim, I saw some posts in my research where you commented on lights so I wanted to show you those too:
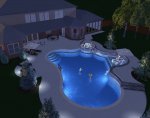
I’m confused by the sun ledge. So you think keep on right by wall, but if not then move between stairs and spa? I’m not sure about that, we love to eat watermelon in the pool and I pictured that particular bench as a perfect spot for that. If we keep on the right I wonder if he can do some wide steps out of travertine and stone/stacked tile coming out? Sort of mimicking this spa spillover that I stole off someone’s thread early this morning:
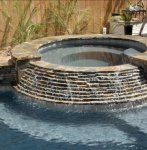
I’m picturing something like this:

With travertine steps and stair facing of either stone or stacked tile travertine depending on what the wall is. Maybe?
All discussions to have. Are these the sort of things we should iron out before we sign on the dotted line?
Thanks again, back from football and sooo hot and soooo tired, wish it was done so I could be soaking now

Caroline



