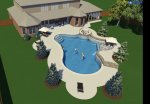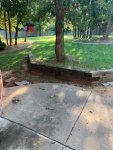More questions... we’ve pretty much eliminated 2 proposals and are still at the original two. I’m attaching the updated 3D designs. Here are the things we’re decided on:
SWG
IntelliCenter with built in (plan 2 wants IC40 for 25k, assuming plan 1 will be IC60 bc bigger but will clarify)
Pentair everything (PB 1 pushes Jandy but authorized Pentair service provider)
Travertine coping with concrete decking
Plumb for Polaris but buy robot
After finding a rolled edge spa on the TFP board we’re going to do that (not on plan)
Plan 1 will have an additional swim out in deep end
Cartridge filter 420 or 520
Plan 1 has 2hp vs pump + extra for spa, 2 has 3 hp vs and not an extra but booster for polaris
Things we’re undecided on are plaster, I think we’ve ruled out the darker fancier ones bc of scale build up (none of these builders like salt, all have very strongly discouraged), plan 2 recommended a white base with 30% quartz, plan 1 said plain white or 50% quartz.

PB 1 we found bc my sister went to HS with the sales/marketing guy. Only been around for a few years but designer/construction guy created as his second career as a dream job. They both came out for consult, we got a great feel for their vision and they seemed super informative, balked least at SWG, recommended robot, etc. They provided a few references on our request (haven’t called yet), and some of their online photos are incredible, much nicer than ours. Sales/marketing guy is extremely responsive, but designer/builder has had some personal issues (death in family, hospitalization for illness) that have slown some responses (though still as fast or faster than some of the other PBs). Their updated rendering didn’t increase their price, and their quote includes plumbing, electrical, and tree removal. Don’t have final gallons but pool is 20x40. Decking 10’. When talking they seem like the type that will cover incidentals, in conversations lots of “no additional charge” and could have increased costs after new rendering due to longer wall and more decking. They’re also doing a year of service free.


PB 2 we found via someone who used them and were very happy. We were extremely impressed at first meeting. Been around for decades, numerous offices in our area, but some unhappy online reviews (from what we can tell we hope majority are from other area offices). Slightly smaller 19-24x36, 25k gallons. Quote 5-6k more ($95-96k), does not include water features, and decking more standard 4-6’ depending on location around pool. Also does NOT include electric, plumbing, or tree removal. Definitely will not cover incidentals or upgrades without additional fees, everything is itemized and somewhat nickel and dimed.
So we feel we’re getting a bigger, nicer pool for our $ with PB 1 but plan on calling references bc the one hang up is the lack of long term experience and knowing someone who used them. They have answered all our questions with what I think are the right answers. But of course the other part of it is the drastically different designs, pool elevated with wall at front like Plan 2 or pool lower with wall at the back in plan 1? Both are 18” walls.
Any feedback on the plans or above thoughts? Thanks again, this is such a learning curve (I’m still in the preschool stage I think) but when we’re spending this much $$$$$ you’re all invaluable.
Caroline






