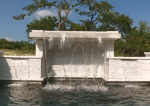This is a lot more practical and looks better in my opinion...
This is what I picture your existing design looking like just much smaller:
This is how you can make that cantilever less of an issue but it turns into a modern grotto (which look odd to me)...
Before you commit to anything I would highly suggest you find a pool with a 4' water feature and hear it running. It's insane how loud it is...that's fine for a party but for a relaxing evening - not so much...
This is what I picture your existing design looking like just much smaller:
This is how you can make that cantilever less of an issue but it turns into a modern grotto (which look odd to me)...
Before you commit to anything I would highly suggest you find a pool with a 4' water feature and hear it running. It's insane how loud it is...that's fine for a party but for a relaxing evening - not so much...
Last edited:








 to
to 


