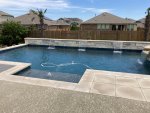I have three proposals I'm choosing from. 65k, 77k, and 78k. All have basically the same equipment. I created this pool plan yesterday when I got bored to help me visualize space better. Please take a look and let me know if you see anything glaring or trouble areas. I have not placed the equipment pad on the plan but it will be on the left side of the residence. Standard 15x30 pool with 5x10 shelf. Raised beam the back length of the pool. Steps are bottom right of the pool with a bench extending from one of them. I also attached our inspiration for the design. Our back yard is flat with nothing on it but grass. A bit smaller shelf/ledge shown on the photo but you can see what we are after. Excited to see your thoughts.




Last edited:

