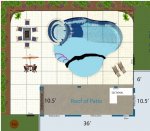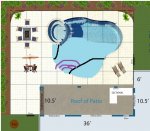- Sep 28, 2018
- 225
- Pool Size
- 13000
- Surface
- Plaster
- Chlorine
- Salt Water Generator
- SWG Type
- Pentair Intellichlor IC-40
Yea I'm definitely not feeling the urgency now and feel "talked off the ledge" but still hanging out nearby ha. I still am willing to entertain suggestions and quotes to either see if that makes a big enough difference for us or at least help us prepare for the future and will keep you guys updated and try to keep an open mind.
Speaking of which, I finally got an email from the initial person I talked to (who was my initial preferred with good reviews but has been extremely slow getting back to me). Here is the relevant part of his email:
All things needed for the pool build would probably budget $64k - $67k. That would include all, permits, crane, water, pool, spa, waterline tile, electric heat pump, automation for the valves/controls, color led lighting, salt water, variable speed pump, paver deck per your layout, and rough grade on yard. An actual site visit, would help fine tune the numbers.
This seems like a noticeable difference given the other quote was over $60k for no deck, no coping or waterline tile, no gas hookup/permits, lighting, salt(?), and no electric heat pump. Couple questions: Is this guy planning on using that heat pump for the pool AND spa or just the pool and a gas one for the spa? I thought heat pumps didn't work well below like 50 degrees and wouldn't be able to heat the spa on demand? Also, is everyone doing salt now - I thought that was a California thing that was bad for your pool long term despite being good for skin? What does rough grade the lawn mean in the context of already having had to grade for the pavers?
Anyway, this seems like it's all in $10k-$15k lower than the other quote once you factor in the other stuff. Still way higher than I wanted to spend, but does that mean there's margin for negotiating this down a little? Why is there such a large gap between PBs for something as straight forward as fiberglass? Either way, it would be helpful to get as much info as possible for now or the future (I do really feel like I want to do this one day).
Also, just to be thinking as long term as possible, I did look at other homes even up to 40% more expensive than ours and I really don't see anything I really want in another home other than a larger backyard which is rare and usually comes without the community we have here. I don't feel that's something worth it when we have so many parks and a usually dry huge drainage field a few minutes walk away (for football, running the dog etc) - I really love everything about this house and don't feel a pull to anything on the market. I wish we backed up to a preserve instead of a cul de sac with another person's driveway and part of the side of their house but maybe that's a simple fix with tall shrubs/trees to make it feel more secluded? We already have huge oaks and it's a very mature area.
Here's my (years old) actual satellite image and a few photos of the house with the back highlighted so you can get an idea of what I'm looking at with the other house/cul de sac and general layout of the area. Do you think it's even possible to get some privacy and create my Oasis back here one day? The big tree on the side has been removed and the others have been significantly trimmed back away from the side and back yards just to clear that up.

From Inside Patio - This would be looking right out at the pool:

From Corner Outside Master Bedroom:

Wide View:

Layout For Reference:

Speaking of which, I finally got an email from the initial person I talked to (who was my initial preferred with good reviews but has been extremely slow getting back to me). Here is the relevant part of his email:
All things needed for the pool build would probably budget $64k - $67k. That would include all, permits, crane, water, pool, spa, waterline tile, electric heat pump, automation for the valves/controls, color led lighting, salt water, variable speed pump, paver deck per your layout, and rough grade on yard. An actual site visit, would help fine tune the numbers.
This seems like a noticeable difference given the other quote was over $60k for no deck, no coping or waterline tile, no gas hookup/permits, lighting, salt(?), and no electric heat pump. Couple questions: Is this guy planning on using that heat pump for the pool AND spa or just the pool and a gas one for the spa? I thought heat pumps didn't work well below like 50 degrees and wouldn't be able to heat the spa on demand? Also, is everyone doing salt now - I thought that was a California thing that was bad for your pool long term despite being good for skin? What does rough grade the lawn mean in the context of already having had to grade for the pavers?
Anyway, this seems like it's all in $10k-$15k lower than the other quote once you factor in the other stuff. Still way higher than I wanted to spend, but does that mean there's margin for negotiating this down a little? Why is there such a large gap between PBs for something as straight forward as fiberglass? Either way, it would be helpful to get as much info as possible for now or the future (I do really feel like I want to do this one day).
Also, just to be thinking as long term as possible, I did look at other homes even up to 40% more expensive than ours and I really don't see anything I really want in another home other than a larger backyard which is rare and usually comes without the community we have here. I don't feel that's something worth it when we have so many parks and a usually dry huge drainage field a few minutes walk away (for football, running the dog etc) - I really love everything about this house and don't feel a pull to anything on the market. I wish we backed up to a preserve instead of a cul de sac with another person's driveway and part of the side of their house but maybe that's a simple fix with tall shrubs/trees to make it feel more secluded? We already have huge oaks and it's a very mature area.
Here's my (years old) actual satellite image and a few photos of the house with the back highlighted so you can get an idea of what I'm looking at with the other house/cul de sac and general layout of the area. Do you think it's even possible to get some privacy and create my Oasis back here one day? The big tree on the side has been removed and the others have been significantly trimmed back away from the side and back yards just to clear that up.

From Inside Patio - This would be looking right out at the pool:

From Corner Outside Master Bedroom:

Wide View:

Layout For Reference:











