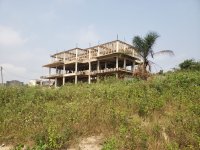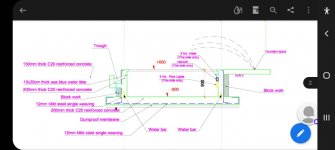My family has begun the journey of constructing a house which will have a pool with two infinity edges on a rooftop. The pool will be on technically the 4th level of the structure and is 33 feet by 13.9 feet and 4.9 feet deep. It will have a beach access of 8.2 by .94 feet deep and 27 feet long. We are completely clueless in this area and hope to learn, and yes we are that naïve.
I am attaching the pool deck and plan and the current state of the building. The house itself is 3 levels including the basement. The top of the structure as shown is the roof which is a bar terrace. The pool deck comes after the current stage has been slabbed.
I am attaching the pool deck and plan and the current state of the building. The house itself is 3 levels including the basement. The top of the structure as shown is the roof which is a bar terrace. The pool deck comes after the current stage has been slabbed.



