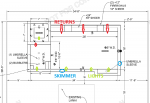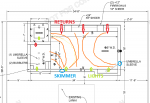- Oct 27, 2019
- 411
- Pool Size
- 17000
- Surface
- Plaster
- Chlorine
- Salt Water Generator
- SWG Type
- Pentair Intellichlor IC-40
The waterfalls would need their own pump and suction point. The bubblers could share the pool returns and 3way switch the output between them. And yes homenrum on each line you absolutely have to. Typically 2 sets of main drains with all these water features. One set just for falls. The other shared with skimmers for bubblers/pool
Thanks according to the engineer the strip drain has the flowrate to support both pumps but I don't know how much strip suction drains normally support




