- Oct 27, 2019
- 411
- Pool Size
- 17000
- Surface
- Plaster
- Chlorine
- Salt Water Generator
- SWG Type
- Pentair Intellichlor IC-40
I've been playing around with VIP 3D design software to try to come up with a pool layout that the wife and I like. I'm still learning the software but I was hoping for some feedback on the layout of the pool. One thing the wife and I have noted it we want a good bit of seating around the pool for people to hang out but we also want a decent open area. I have tried to maximize both of these in the design I have. As I mentioned I'm still learning the software so there are a couple things I don't have in here like a couple laminar jets also the middle section in the back would be a raised wall with sheer descents or something similar (below pic for ref). The patio off the back of the house is existing patio (covered) that we're trying to ensure we have enough space around. Ignore the slope we have one but it's not as bad at the photo shows and also the patio would span to the house obviously. Pool dimensions are approx 15 X 30. Pics of current yard below (big tree has been removed).
Pool specs
- 3.5 - 6 ft
- Sunshelf
- spa (heat pump)
- Cartridge filter
- Automation
- 2 color changing lights in pool 1 in spa
Should we add a bubbler in the sunshelf? What about in the spa?
Once we get a design down we like I plan to send it out for quotes from a few different companies including ones for an owner build
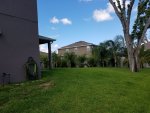
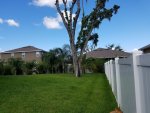
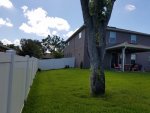
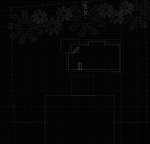
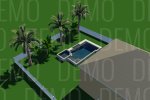

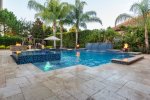
Pool specs
- 3.5 - 6 ft
- Sunshelf
- spa (heat pump)
- Cartridge filter
- Automation
- 2 color changing lights in pool 1 in spa
Should we add a bubbler in the sunshelf? What about in the spa?
Once we get a design down we like I plan to send it out for quotes from a few different companies including ones for an owner build









