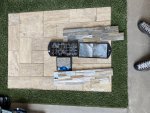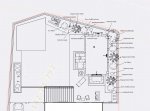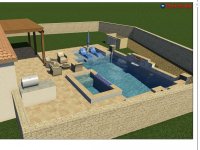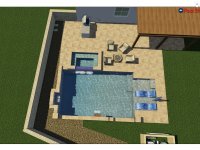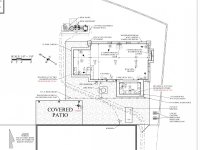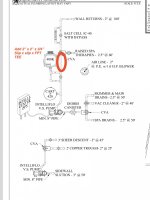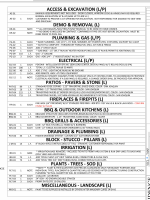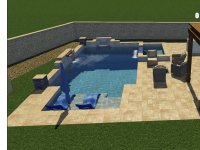Hello,
Been reading a lot on TFP, finally get to do more than introduce myself. Can you see anything we might be missing?
And thank you for all the great info this site have to share.
We went through several design changes. Think we are ready to sign contract.
Pool Perimeter: 96 l.f.
Pool Surface Area: 423 s.f.
Pool size (Max): 26.5x21 envelope
Pool Gallons (Approx): 14276.25
Pool Depths: 3.5x4.5x5.5
Pool Internal Area: 855 s.f.
WetEdge - Signature Matrix "Mini Pebble" - Tahoe * *
Spa Size (Max): 9x5
Spa Perimeter: 28
Spa Gallons (Approx): 843.75
12" Raised Spa w/ spa & spillway waterproofing (CPSP by Aquron)
Therapy Jets - Premium Pressure Jets. (up to 5 included w/ spa)
Pentair - Intelliflo w/ built in controller *3 year warranty
2HP Whisperflo Spa Booster Pump
Pentair - 420s.f. Cartridge Filter
Pentair - 400K BTU Heater 1 HP - Silencer Air Blower
IC40 Salt System
Pentair - Intellicenter i5PS w/ 100A Load Center, w/ 5 relay
Add CVA Valve (Remote Automated Valve) *for waterfeature
Add 1" Electrical Run - 100 AMP -
My work shop will be tied into this sub panel.
2- MicroBrite -COLOR. Pool
1- MicroBrite -COLOR. Spa
6" Raised Bond Beam w/ Natural LedgeStone
18" Raised Bond Beam w/ Tile
24" Raised Bond Beam w/ Tile
16"x16" (24" Tall) Block Column w/ std. stone (includes 1.25" Travertine)
Coping - 1.5" Travertine (Standard Square Edge - 16" wide)
Travertine Pavers (6" border or equiv.) lock-in edges/mortar set
Travertine Pavers (3-pc mini-versailles w/ random set pattern - 6x6, 6x12, 12x12)
24" Copper - Trough Scupper
I know, but the wife really loves that look.
Been reading a lot on TFP, finally get to do more than introduce myself. Can you see anything we might be missing?
And thank you for all the great info this site have to share.
We went through several design changes. Think we are ready to sign contract.
Pool Perimeter: 96 l.f.
Pool Surface Area: 423 s.f.
Pool size (Max): 26.5x21 envelope
Pool Gallons (Approx): 14276.25
Pool Depths: 3.5x4.5x5.5
Pool Internal Area: 855 s.f.
WetEdge - Signature Matrix "Mini Pebble" - Tahoe * *
Spa Size (Max): 9x5
Spa Perimeter: 28
Spa Gallons (Approx): 843.75
12" Raised Spa w/ spa & spillway waterproofing (CPSP by Aquron)
Therapy Jets - Premium Pressure Jets. (up to 5 included w/ spa)
Pentair - Intelliflo w/ built in controller *3 year warranty
2HP Whisperflo Spa Booster Pump
Pentair - 420s.f. Cartridge Filter
Pentair - 400K BTU Heater 1 HP - Silencer Air Blower
IC40 Salt System
Pentair - Intellicenter i5PS w/ 100A Load Center, w/ 5 relay
Add CVA Valve (Remote Automated Valve) *for waterfeature
Add 1" Electrical Run - 100 AMP -
My work shop will be tied into this sub panel.
2- MicroBrite -COLOR. Pool
1- MicroBrite -COLOR. Spa
6" Raised Bond Beam w/ Natural LedgeStone
18" Raised Bond Beam w/ Tile
24" Raised Bond Beam w/ Tile
16"x16" (24" Tall) Block Column w/ std. stone (includes 1.25" Travertine)
Coping - 1.5" Travertine (Standard Square Edge - 16" wide)
Travertine Pavers (6" border or equiv.) lock-in edges/mortar set
Travertine Pavers (3-pc mini-versailles w/ random set pattern - 6x6, 6x12, 12x12)
24" Copper - Trough Scupper
I know, but the wife really loves that look.





