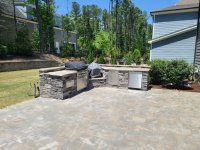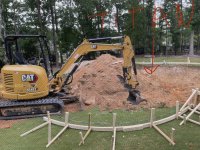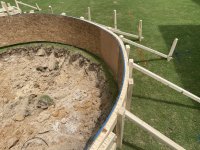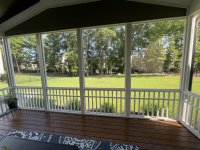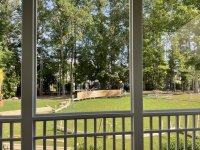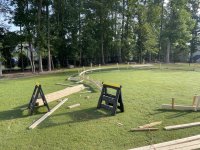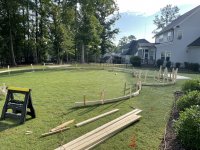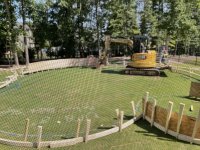Long time lurker and have gained a ton of knowledge from this forum - thank you! Your suggestions through the process had me educating myself and asking all the right questions.
We started our design in February. We had an independent designer do the entire project and bid out each piece of it. The PB did their design off of it and added the 3ft walkway around the pool plus the 18” raised bond beam with 3 sheer decent waterfalls. Signed the contract with the PB in June. Permitting completed mid-July.
• Free Form Gunite Pool (28’ x 31’) 102’ LF
• Spa (Raised 18”) 8’ Round w/ 3’ Spillover, 8 Jets, 1 LED light
• Bench seating around stairs
• Additional 4’ Swimout bench
• 22’ feature wall w/ 3 x 2ft sheer decent waterfalls, split faced travertine facia
• Spa facia – Split faced travertine
• Jandy 2.7 HP variable speed pump
• Additional Jandy booster pump (2.7 HP variable speed pump)
• Jandy Heater (Gas)
• Salt system
• Automation (I-aquaLink – controls from phone, Jandy RS-PS8 board)
• 5 RGB Jandy LED pool lights
- 3 x Jandy RGB lights (up lights) for waterfalls
- Stonescapes Aqua Blue mini-pebble.
102 LF Coping - Silver Travertine
1400 Sq Ft pool deck - Grano Silver Travertine
Plus we have an outdoor kitchen and fireplace going in as well.
Dig date was 8/5 that extended into 8/6 and continuing 8/9 as they hit a giant boulder and needs a jackhammer!
Design attached. Will post dig pictures shortly. I am also taking a time-lapse video of the entire process with a GoPro that I will eventually post somewhere.
- Marty
We started our design in February. We had an independent designer do the entire project and bid out each piece of it. The PB did their design off of it and added the 3ft walkway around the pool plus the 18” raised bond beam with 3 sheer decent waterfalls. Signed the contract with the PB in June. Permitting completed mid-July.
• Free Form Gunite Pool (28’ x 31’) 102’ LF
• Spa (Raised 18”) 8’ Round w/ 3’ Spillover, 8 Jets, 1 LED light
• Bench seating around stairs
• Additional 4’ Swimout bench
• 22’ feature wall w/ 3 x 2ft sheer decent waterfalls, split faced travertine facia
• Spa facia – Split faced travertine
• Jandy 2.7 HP variable speed pump
• Additional Jandy booster pump (2.7 HP variable speed pump)
• Jandy Heater (Gas)
• Salt system
• Automation (I-aquaLink – controls from phone, Jandy RS-PS8 board)
• 5 RGB Jandy LED pool lights
- 3 x Jandy RGB lights (up lights) for waterfalls
- Stonescapes Aqua Blue mini-pebble.
102 LF Coping - Silver Travertine
1400 Sq Ft pool deck - Grano Silver Travertine
Plus we have an outdoor kitchen and fireplace going in as well.
Dig date was 8/5 that extended into 8/6 and continuing 8/9 as they hit a giant boulder and needs a jackhammer!
Design attached. Will post dig pictures shortly. I am also taking a time-lapse video of the entire process with a GoPro that I will eventually post somewhere.
- Marty
Attachments
Last edited:


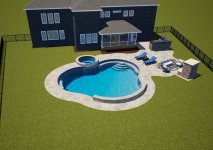
 You might also try to get more specifics about the proposed salt system to ensure you get an SWG that is properly sized (2x) for your pool.
You might also try to get more specifics about the proposed salt system to ensure you get an SWG that is properly sized (2x) for your pool.