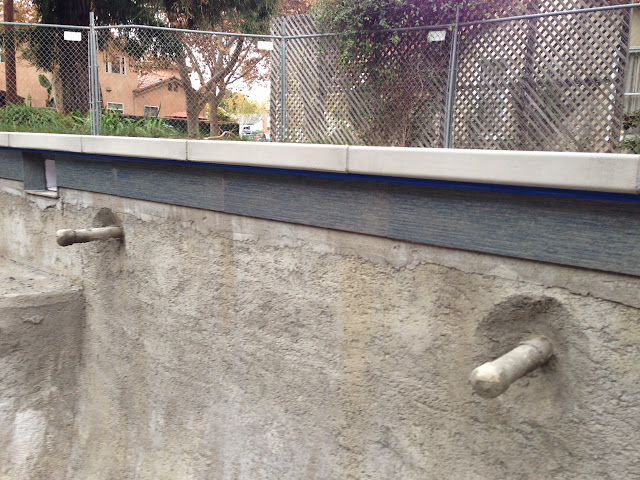Re: New Pool Build - Bay Area California
Hi Suz. Thanks for the comments and ideas - we certainly do have a unique house. When we started the whole process were thinking of building a craftsman home...now we have a modern home.
The glass block idea is a great concept. We originally didn't want any block, but our master bath shower wall is curved and needed some light. It is hard to get a curved window in a wet environment. Right now I am not sure if that would work around the pool, but something to keep in mind.
Our main focus is getting this build back on track and getting the city to approve where we are so we can gunite...
Hi Suz. Thanks for the comments and ideas - we certainly do have a unique house. When we started the whole process were thinking of building a craftsman home...now we have a modern home.
The glass block idea is a great concept. We originally didn't want any block, but our master bath shower wall is curved and needed some light. It is hard to get a curved window in a wet environment. Right now I am not sure if that would work around the pool, but something to keep in mind.
Our main focus is getting this build back on track and getting the city to approve where we are so we can gunite...




