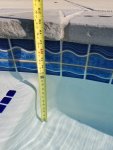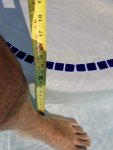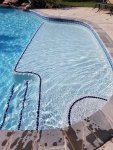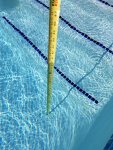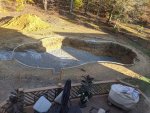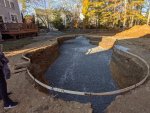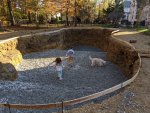Hey everyone, we got the initial design and were a little underwhelmed but should have expected it to not meet our expectations right off the bat. We're going to need some revisions and could use some advice. Here is the design they sent over:
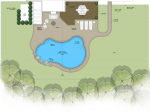
The things we didn't like/have questions:
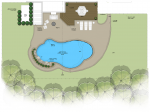

The things we didn't like/have questions:
- Wanted more patio on the right side near the tanning ledge
- Wanted to move the tanning ledge to the end of the pool, mostly because we get late afternoon, evening sun on the right side of the house.
- Wanted the patio to extend behind the rocks so that we could walk all the way around the pool. This seemed obvious to me but now am curious about your opinions.
- Question: Tanning ledge depth was 18", that seems VERY deep to me. My wife and I in a bit of a disagreement on the depth but are looking for suggestions. She doesn't want a separate step into the tanning ledge (i.e. tanning ledge is the first step). If that is the case how deep could we go before that first step is too high? 12 inches w/ about 8 inches of water? 6 inches of water just seems too shallow to me.



