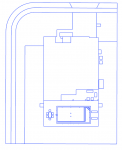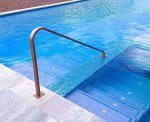After we got our engineering back, it is time to apply for the permit. I thought the permit application would be pretty easy until I got in touch with the building department. They did have a nice list of what they were looking for which caught me by surprise. They wanted two copies of all the equipment installation manuals. This amounts to hundreds of pages printed. I can't believe they wanted so much printed paper. The permit package was bigger than my thesis! LOL So I had to hit the internet and download and print all these installation manuals and it is all the equipment (pumps, swg, filters, heater, etc etc). Check to make sure they aren't triple language as it is even more paper. For my city, I needed to pull three permits (Pool/Spa, Plumbing, and Electrical). For the pool/spa you need to assign a valuation and this will determine your permit fee when you pick up your approved permit. For the electrical and plumbing I filled out the owner information and left everything else blank. They just assign a basic fee for these. You will need to get your permit and notice of commencement notarized. So here are all the contents I needed:
One Pool/Spa Permit
One Plumbing Permit
One Electrical Permit
One Owner/Builder Affidavit (Basically outlines what is expected of you and the risk)
Two sets of the aquatic engineering plans and report
Two sets of your 2D pool plans
Two sets of survey with hand drawn pool and pool equipment area with set backs to property lines
Two copies of residential safety act form (How you are going to protect your pool (fence, door alarms, in pool alarm, screened enclosure, etc)
I dropped my permit off at the building department on a Thursday and then I picked up the approved package up on a Monday. They sent me an email to pay my fee before I picked up the package.
They state that you can begin construction, but you need to file a notice of commencement before the first inspection. I decided to go to the county and file my notice of commencement the next day. You pay another small fee and it is recorded. This was done at the court of clerks office. So with all that squared away we are set to break ground!










 for this! LOL
for this! LOL Is your pool going to be in a screen room?
Is your pool going to be in a screen room?