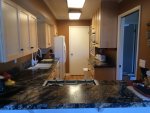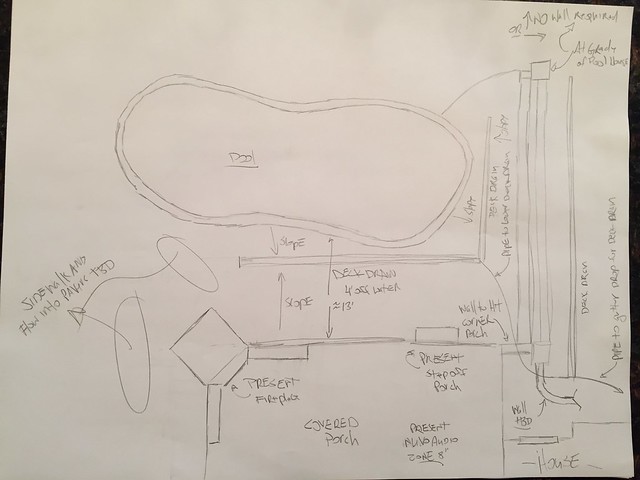- Apr 23, 2017
- 2,400
- Pool Size
- 22000
- Surface
- Plaster
- Chlorine
- Salt Water Generator
- SWG Type
- Hayward Aqua Rite (T-15)
Way to go Jim...
 Untitled by Jim, on Flickr
Untitled by Jim, on Flickr by Jim, on Flickr
by Jim, on FlickrI want flowers that can be cleaned up the same time of the year.
That's what I need!
ok here are some pics. the sun is a mess right now but I got some shots. don't mind the mess. there is stuff everywhere.
fence. . . ya i don't like it. i mean it's nice and was a good install but man i feel like we are in a prison like i said yesterday.
IMG_1042 by Jim, on Flickr
IMG_1047 by Jim, on Flickr
IMG_1048 by Jim, on Flickr
IMG_1054 by Jim, on Flickr
steps ready to go . . .
IMG_1049 by Jim, on Flickr
some pool house pics. no grades yet.
IMG_1053 by Jim, on Flickr
IMG_1051 by Jim, on Flickr
IMG_1072 by Jim, on Flickr
IMG_1057 by Jim, on Flickr
IMG_1066 by Jim, on Flickr
kitchen has hood now. it's centered over grill and egg. i needed 72 inches but only could find a 60". no way i was buying 2. better than nothing i figure. 2 blowers though.
IMG_1055 by Jim, on Flickr
chimney. . . the lead copper cap isn't on yet, but step flashing and hog back is done.
IMG_1069 by Jim, on Flickr
IMG_1070 by Jim, on Flickr
- - - Updated - - -
all in all i'm happy. this week hopefully jim gets all the soffits and beams done. then we can get gutters. i know the cap is coming for chimney. maybe make some headway on the kitchen, but i know got 3 inches of rain coming for tuesday. might be a wash this week. who knows. lol
oh ya no fireplace shots cause it's really blocked by material right now.
Jim - Pool house looks fantastic. Can't wait to see the kitchen come together. What size egg are you going with? I'm in the market for a ceramic for the spring, deciding between the egg and Kamado Joe...
 Untitled by Jim, on Flickr
Untitled by Jim, on Flickr Untitled by Jim, on Flickr
Untitled by Jim, on Flickr Untitled by Jim, on Flickr
Untitled by Jim, on Flickr Untitled by Jim, on Flickr
Untitled by Jim, on Flickr Untitled by Jim, on Flickr
Untitled by Jim, on Flickr
 Untitled by Jim, on Flickr
Untitled by Jim, on Flickr Untitled by Jim, on Flickr
Untitled by Jim, on Flickr Untitled by Jim, on Flickr
Untitled by Jim, on Flickr Untitled by Jim, on Flickr
Untitled by Jim, on Flickr Untitled by Jim, on Flickr
Untitled by Jim, on Flickr IMG_7904 by Jim, on Flickr
IMG_7904 by Jim, on Flickr IMG_7905 by Jim, on Flickr
IMG_7905 by Jim, on FlickrI thought I'd have a tough time leaving my house of 30 years at the ocean, to move inland. The first, and pretty much only, thing I think of when asked if I miss the ol' place... my leathered granite counters.
Mine were unbelievably beautiful, and I'd run my hand over them every time I passed one, just to feel it...

Outstanding Mr Jim! It will be an awesome space when completed. Did you make a built in for the firewood storage?
I thought I'd have a tough time leaving my house of 30 years at the ocean, to move inland. The first, and pretty much only, thing I think of when asked if I miss the ol' place... my leathered granite counters.
Mine were unbelievably beautiful, and I'd run my hand over them every time I passed one, just to feel it...
My little galley kitchen. This pic doesn't really do the granite justice:
View attachment 87106
PS. Stainless steel is for... OK, I'll refrain...
I added corbels, but kept them high'n'tight.
 Untitled by Jim, on Flickr
Untitled by Jim, on Flickr Untitled by Jim, on Flickr
Untitled by Jim, on Flickr Untitled by Jim, on Flickr
Untitled by Jim, on Flickrthat the black brown with some clear more porous areas in it?
 IMG_5480 by Jim, on Flickr
IMG_5480 by Jim, on Flickr IMG_5494 by Jim, on Flickr
IMG_5494 by Jim, on Flickr IMG_2225 by Jim, on Flickr
IMG_2225 by Jim, on Flickr IMG_7326 by Jim, on Flickr
IMG_7326 by Jim, on Flickr IMG_7393 by Jim, on Flickr
IMG_7393 by Jim, on Flickr IMG_7358 by Jim, on Flickr
IMG_7358 by Jim, on Flickr IMG_7388 by Jim, on Flickr
IMG_7388 by Jim, on Flickr IMG_7414 by Jim, on Flickr
IMG_7414 by Jim, on Flickr
