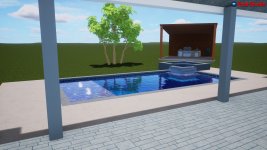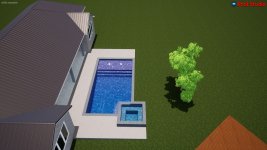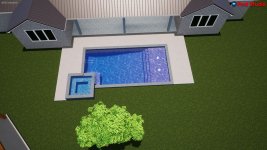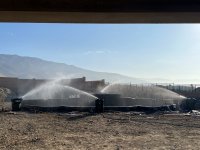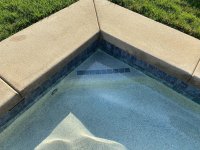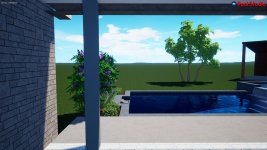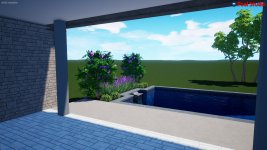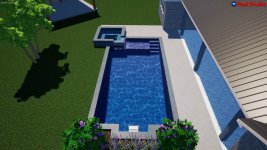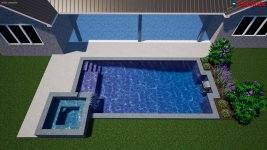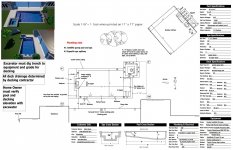I linked to the SWCG page in my previous post, but here is a better place to start your research on chlorinating methods...
How to Chlorinate Your Pool
I strongly encourage you to have a basic understanding of how you are going to care for your pool, before you are filling it with water. You have a great start by beginning your construction thread here. I found this place right after I received the bid from my PB, because I was researching the Intellicenter automation that they quoted. I found a great thread on that, read it, determined I was getting good equipment, and didn't return here until the build was almost complete and I thought "I know nothing about taking care of this thing". So I'm saying, don't do as I did.
Good luck, and ask any questions. There's a slew of folks here who love to answer questions and give guidance. TFP exists so that you can spend as little time as necessary taking care of your pool, and more time enjoying it. I will be on my 4th swim season this year, and taking care of this thing has been a walk in the park. Literally couldn't be easier. But that is all because of the information I found from this wonderful group of folks.
I do want to apologize, I jumped in all negative Nancy like and was not very welcoming. The pool design looks great. A couple of comments I have:
Plumbing - since you are the builder, make sure you have a plumbing layout to give the plumber so that he knows exactly how you want things ran. I would highly suggest for the skimmers and main drain to have dedicated runs back to the equipment pad. And seeing as you have 4 returns, I would split those into 2 and 2 that way you can isolate half of them, should anything arise in the future such as a leak in a return pipe, and still keep the pool operational.
Depth - 3' is extremely shallow. My shallow end is 3.5' and I wish I had done 4'. 5' is also shallow. Mine is 5' in the deep end. I bump my backside every time I cannonball. With these depths, your pool will turn into a bathtub in June/July/August. I would strongly consider adding some sort of pool chiller. Search the forum for them. We have several folks who have glacier chillers and say that they work very well. I wish I had done one.
Skimmers are both shown on the house side. I don't see prevailing winds shown on the plan. Typically you want the skimmers on opposing sides, and in line with the prevailing wind direction. For example, I am in NE Oklahoma and my skimmers are on the north and southeast sides of my pool. They both collect leaves very well.
Having no decking on the far side of the pool looks good, but consider the lawn maintenance and that weed eating/edging around that coping will cause a lot of debris to get into the pool. May consider adding a 2'-3' concrete apron or pavers along the far side to add some distance to help prevent this.
I think your plan of construction is good. You don't want the pool equipment set at a house that you are not occupying, as that invites trouble. One forum member is building a pool and house at the same time, and his builder set the equipment and the equipment was stolen almost immediately. You are going to want to have the equipment, so make sure you have a good place to store it all such as a storage unit, until you need it.
--Jeff


