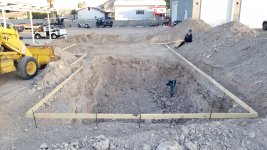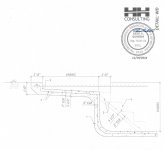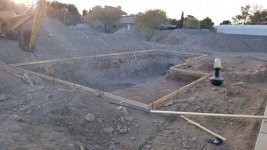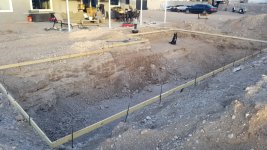- Jul 19, 2015
- 116
- Pool Size
- 18000
- Surface
- Plaster
- Chlorine
- Salt Water Generator
- SWG Type
- CircuPool Universal40
Ok, we have a stockpile of parts and equipment, time to get digging I suppose. The area of the lot the pool is going slopes up, so I used the backhoe to loosen up the dirt and grade it down about 7".

All scraped and ready to grade -

Roughly laid out with 1x4's -

Forms set... I have 1/4" per foot drop to my porch from 4" above forms. Forms are top of bond beam. Water depth will be measured from 3" below top of forms which should be roughly middle of skimmer.

First scoops... no turning back now!

Didn't take long to hit some extremely hard rock... I don't think it is caliche, but it really made my backhoe work. The Cat 426 is 15,000 lbs, and it took every pound of it to break through.

A couple areas needed the jackhammer to assist, but eventually we hit 6'3" depth from top of forms which gets us to 5'6" water depth -

We got the deep end pretty much done other than the benches. We started the transition from 5'6" depth to 4'. With this hard rock, its more like carving out a pool rather than digging!
My wife ran the skid steer all day while I scooped out rock and dirt. Callie the puppy was curious about the project... if only she knew what it was going to be!

That's the progress after 1.5 days of digging! Slower than I wanted but the base for the pool is literally going to be carved out rock, which I feel good about. The other nice thing is we can get the walls pretty much vertical without dirt falling back in. I'm curious how much more an excavation company would have charged once they hit the rock....
Hoping to have the shallow end and baja shelf dug tomorrow. We'll then use the jackhammer and hammer drill to carve away the last few inches on the walls and around the benches and stairs. I'm shooting to be ready for plumbing next weekend.

All scraped and ready to grade -

Roughly laid out with 1x4's -

Forms set... I have 1/4" per foot drop to my porch from 4" above forms. Forms are top of bond beam. Water depth will be measured from 3" below top of forms which should be roughly middle of skimmer.

First scoops... no turning back now!

Didn't take long to hit some extremely hard rock... I don't think it is caliche, but it really made my backhoe work. The Cat 426 is 15,000 lbs, and it took every pound of it to break through.

A couple areas needed the jackhammer to assist, but eventually we hit 6'3" depth from top of forms which gets us to 5'6" water depth -

We got the deep end pretty much done other than the benches. We started the transition from 5'6" depth to 4'. With this hard rock, its more like carving out a pool rather than digging!
My wife ran the skid steer all day while I scooped out rock and dirt. Callie the puppy was curious about the project... if only she knew what it was going to be!

That's the progress after 1.5 days of digging! Slower than I wanted but the base for the pool is literally going to be carved out rock, which I feel good about. The other nice thing is we can get the walls pretty much vertical without dirt falling back in. I'm curious how much more an excavation company would have charged once they hit the rock....
Hoping to have the shallow end and baja shelf dug tomorrow. We'll then use the jackhammer and hammer drill to carve away the last few inches on the walls and around the benches and stairs. I'm shooting to be ready for plumbing next weekend.
Last edited:

















