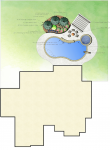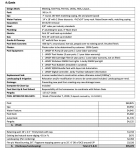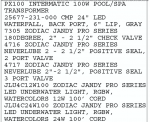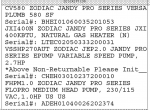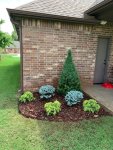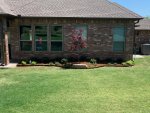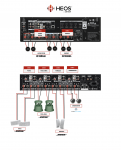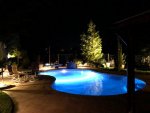- Sep 25, 2020
- 63
- Pool Size
- 18000
- Surface
- Plaster
- Chlorine
- Salt Water Generator
- SWG Type
- Pentair Intellichlor IC-40
OK, I see them now. Maybe a bit small? Give some thought to how many steps (which determines the height from step to step). If this is your forever home, you'll need an easy way out someday too (as will your grammy and gramps). I would think you'll get some traffic between pool and spa, folks and kids going back and forth a lot. Steps over there might be nice. You have a lot going on behind the pool: pergola and sitting areas, you do kinda need a path in and out from both sides of the pool.
Thanks for the advice! We'll certainly take a look at that. I'm sure our boys will be jumping off the wall for quite a few years as they grow up. But I do think steps over by the deep end would be a decent idea.
Is that a big stone feature overhanging the pool? A jumping rock maybe? My kids looooove the jumping rock.Just keep in mind: any stone work that penetrates the water (this goes for stone on wall and spa, too), can turn into a cleaning problem. Read here about effervescence. It leaches out of, and collects on, stone that is subjected to water and evaporation and is not fun to clean. That's why there is edge tile: a nice smooth, easy-to-clean material. Stone descending into water is a very nice look, just be aware of what you're getting into if your pool has a lot of that.
It is a jump rock! I'm super excited about it for our boys but my wife is indifferent. I don't really want it over hanging the water by more than 8-10 inches though....


