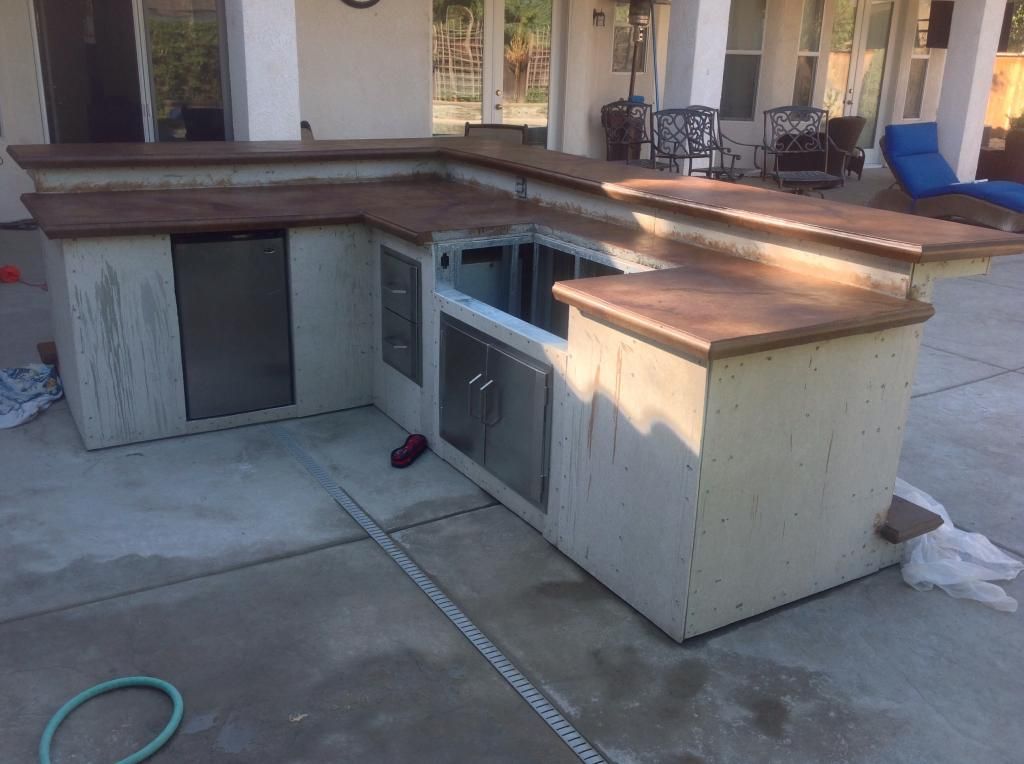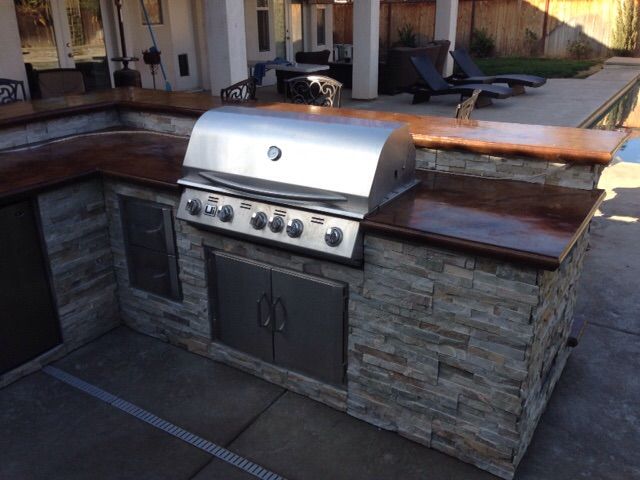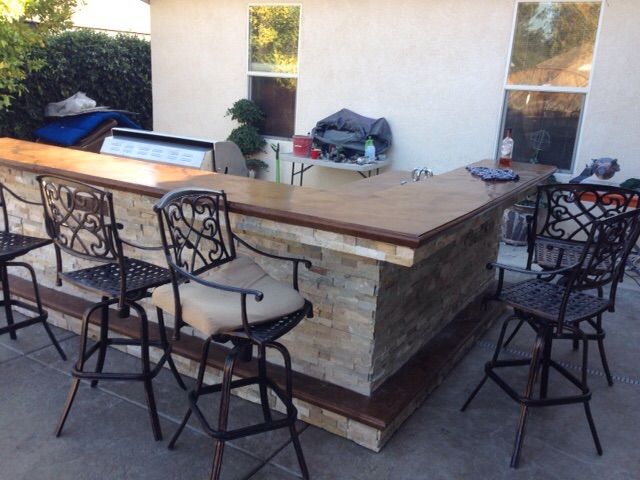Quick question... How did you finish the underside of the bar top ledge (overhang)? Did you just put hardie board under it and leave it as is, or is it open to the steel 2 x 4 frame? I guess it wouldn't matter either way, since only the kids under 4ft tall would see under there? Since I'm in the middle of my framing, I thought about this.
Thanks... I'm also curious on about the countertop stain...
I put hardi under the overhang. I thought like you did and thought no one would see it, but decided on attaching the hardi and glad I did. Many people will look under the counter just to see how you built it or if sitting in a chair you will be able to see it. Leaving just the studs showing will make it looked unfinished. Doesn't take much time to screw some hardi under there. Plus it helps keep the critters out.




