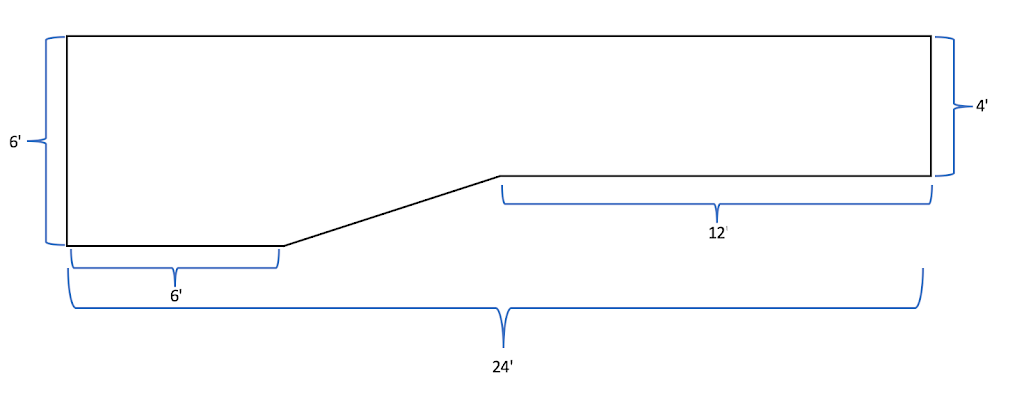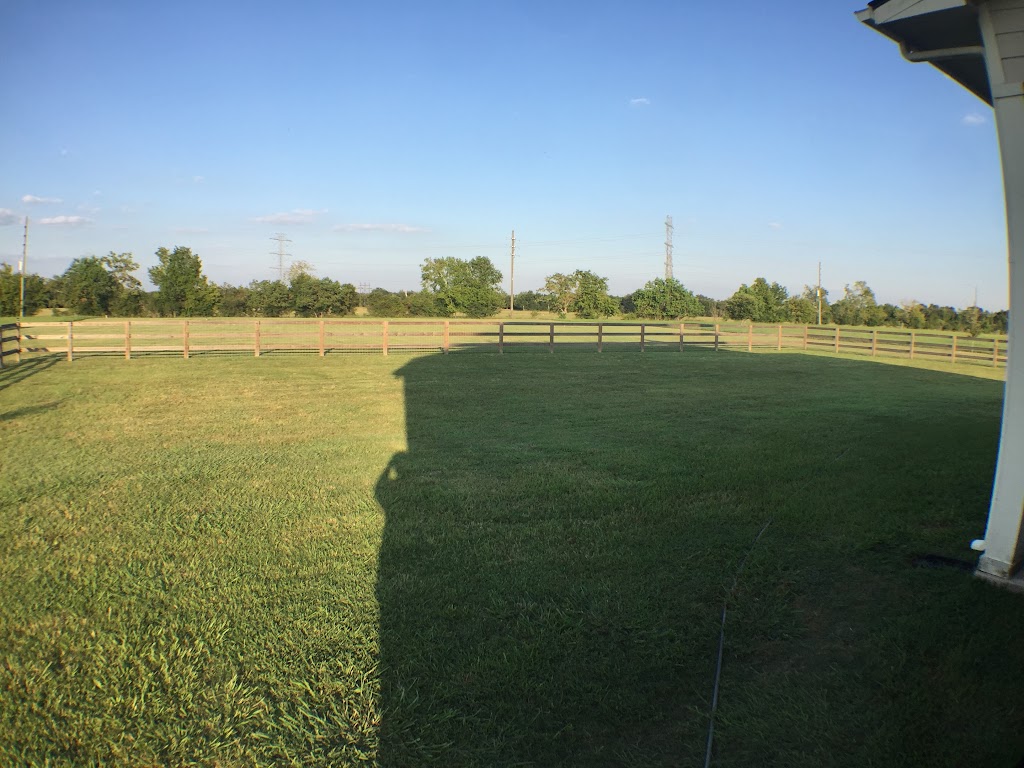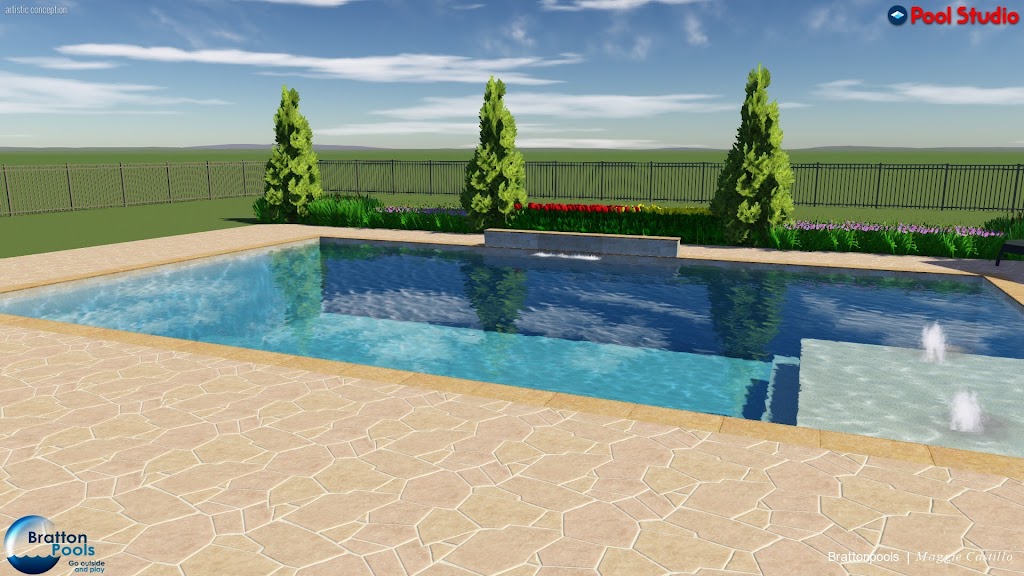Been lurking on TFP for a few weeks... bought my test kit Saturday. The start of the process was really annoying, but it was no fault of the pool builder. It was mostly logistics stuff on my side. We started this discussion in the early parts of June. We finally got the go ahead from the HOA this morning. As soon as I let the PB know, they started coordinating the crews. About 1 hour after my text, PB called and ask if we could get started tomorrow. I said SUUUURE why not.
This all started with the wife and I wanting to have a larger covered patio. This led to, "let's build a pool first and do the covered patio next year". So, here we are.
24'X40' rectangular pool, 4' to 6' depth
~ 1,800 sq ft of decking, stamped concrete
1' raised wall, 12' long, with 4' sheer decent
2 2'x2' raised column, with 1' sheer decent
Pentair Easytouch 8 w/wireless remote, Screen Logic2 w/wireless kit
Pentair CCP520
Pentair Intelliflo VSF
3 Pentair LED lights
3 Pentair LED bubblers
Polaris 1.5hp QT Blower
Polaris 9350
Wet Edge Northshore Tahoe finish
8'x12' pool shed for storage and the pool equipment
The layout, in terns of the deep end, is probably a little "unconventional". We will have 40' length of 6' deep pool. We wanted it this way so we can have a swim lane, even if there are people playing in the shallow end of the pool. Something like this, head on from the "short side" of the pool.

Here's the lot we are working with. We have 2 acres. We are thinking about extending the fencing in the back. This will give the dogs more room to run.


A couple of pool design.

Here, the slope isn't in the final shape. We have 8' of 6' deep water, but we'll settle with 6' of 6' deep water.

This one shows the correct water wall and location of the storage shed, but minus some of the pretty landscaping. We haven't decided what to do about landscaping yet. We originally didn't want any features at all. But we ended up with a few so we can enjoy the sound of the water even if we aren't in the water.

We are excited, but I am now a little nervous at the same time! So far the pool builder has been great. Fingers crossed that the weather will cooperate! Here we go!
This all started with the wife and I wanting to have a larger covered patio. This led to, "let's build a pool first and do the covered patio next year". So, here we are.
24'X40' rectangular pool, 4' to 6' depth
~ 1,800 sq ft of decking, stamped concrete
1' raised wall, 12' long, with 4' sheer decent
2 2'x2' raised column, with 1' sheer decent
Pentair Easytouch 8 w/wireless remote, Screen Logic2 w/wireless kit
Pentair CCP520
Pentair Intelliflo VSF
3 Pentair LED lights
3 Pentair LED bubblers
Polaris 1.5hp QT Blower
Polaris 9350
Wet Edge Northshore Tahoe finish
8'x12' pool shed for storage and the pool equipment
The layout, in terns of the deep end, is probably a little "unconventional". We will have 40' length of 6' deep pool. We wanted it this way so we can have a swim lane, even if there are people playing in the shallow end of the pool. Something like this, head on from the "short side" of the pool.

Here's the lot we are working with. We have 2 acres. We are thinking about extending the fencing in the back. This will give the dogs more room to run.


A couple of pool design.

Here, the slope isn't in the final shape. We have 8' of 6' deep water, but we'll settle with 6' of 6' deep water.

This one shows the correct water wall and location of the storage shed, but minus some of the pretty landscaping. We haven't decided what to do about landscaping yet. We originally didn't want any features at all. But we ended up with a few so we can enjoy the sound of the water even if we aren't in the water.

We are excited, but I am now a little nervous at the same time! So far the pool builder has been great. Fingers crossed that the weather will cooperate! Here we go!





















