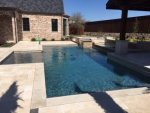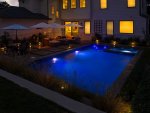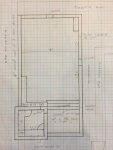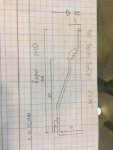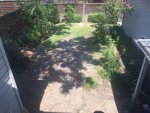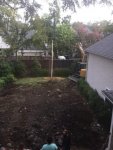Hello everyone. I am in the planning stages of building my own pool in Dallas and figured now is as good a time as any to get a build thread going. We actually don't even own the house yet, but are currently pending so fingers crossed everything will work out because the new house lends itself perfectly to a pool.
A little bit of background first - my wife and I both grew up with pools and love escaping to them in the hot Texas summers, but our last two homes either didn't make sense economically or were too difficult of terrain to be able to build. We are in the middle of moving to a new house and it is a larger, flat lot with great access so we came to the decision that it is time to finally get a pool! We have a 1 year old girl and hope to have another child or two in the future so we will be looking at making this inaccessible for her without supervision.
I am a construction manager for a custom home builder so I have the added benefit of having relationships with a few superintendents for some of the largest PBs in the area. I approached one of them about building the pool myself and he said he would be happy to give me a list of subs. I told him I would pay him a consulting fee for his help, but I'm not entirely sure how much to give to make it worth his while so he doesn't feel I'm taking advantage of him. Any thoughts here?
Onto the fun stuff. Here are pictures of what we're working with:
Pool Location:
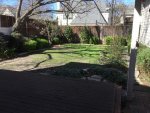
Existing Deck:
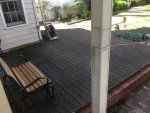
We have about 47' deep by 32' wide from the existing deck to the back fence and from the garage to the side fence. I'd like to keep a lot of the existing landscape so effectively we've got about 22' of width to work with.
We both prefer the more traditional style versus freeform, which lends itself well to this space since it is a rectangle already. Current plan is to demo the existing deck and make it whatever decking material we choose. I have a contractor who can do travertine pavers for a pretty good price, but that might change depending on how much decking the design ends up incorporating.
I'm still in the process of choosing equipment and finalizing the design and will share those once they're complete. Currently leaning towards a spa near the house with an adjacent sunbathing deck, a shallow end for volleyball/basketball, and maybe a deep end for jumping but haven't been able to figure out how that would work with the length limitations so it might end up being a sport pool depth. Current plans for dimensions are 18'x40'. There is a side yard that is about 25'x20' that we can preserve for green space so we can use up a lot of this existing space.
I look forward to updating this as progress is made and welcome any suggestions!
A little bit of background first - my wife and I both grew up with pools and love escaping to them in the hot Texas summers, but our last two homes either didn't make sense economically or were too difficult of terrain to be able to build. We are in the middle of moving to a new house and it is a larger, flat lot with great access so we came to the decision that it is time to finally get a pool! We have a 1 year old girl and hope to have another child or two in the future so we will be looking at making this inaccessible for her without supervision.
I am a construction manager for a custom home builder so I have the added benefit of having relationships with a few superintendents for some of the largest PBs in the area. I approached one of them about building the pool myself and he said he would be happy to give me a list of subs. I told him I would pay him a consulting fee for his help, but I'm not entirely sure how much to give to make it worth his while so he doesn't feel I'm taking advantage of him. Any thoughts here?
Onto the fun stuff. Here are pictures of what we're working with:
Pool Location:

Existing Deck:

We have about 47' deep by 32' wide from the existing deck to the back fence and from the garage to the side fence. I'd like to keep a lot of the existing landscape so effectively we've got about 22' of width to work with.
We both prefer the more traditional style versus freeform, which lends itself well to this space since it is a rectangle already. Current plan is to demo the existing deck and make it whatever decking material we choose. I have a contractor who can do travertine pavers for a pretty good price, but that might change depending on how much decking the design ends up incorporating.
I'm still in the process of choosing equipment and finalizing the design and will share those once they're complete. Currently leaning towards a spa near the house with an adjacent sunbathing deck, a shallow end for volleyball/basketball, and maybe a deep end for jumping but haven't been able to figure out how that would work with the length limitations so it might end up being a sport pool depth. Current plans for dimensions are 18'x40'. There is a side yard that is about 25'x20' that we can preserve for green space so we can use up a lot of this existing space.
I look forward to updating this as progress is made and welcome any suggestions!



