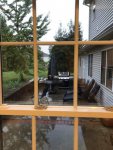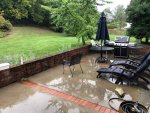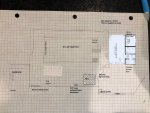- Oct 20, 2018
- 234
- Pool Size
- 30000
- Surface
- Vinyl
- Chlorine
- Salt Water Generator
- SWG Type
- Pentair Intellichlor IC-40
Hi everyone! I'm hoping for some insights. I signed my contract with the PB last week and have decided to go ahead with a smallish pool house now rather than later. I have a rough, homemade diagram below. But first, some rainy photos of the backyard now.
Here's the view standing in my sunroom, looking east on a rainy day.

This view looks northeast, standing in the living room doorway.

I have a north view taken from the living room, but for some reason no matter how I size the file, the website says it's 49k too big! I'll try to post it in a second post.
All that concrete and the brick wall will be demolished and hauled off. Sadly, I'll have to lose the ginko tree, but that's OK. The natural gas hookup for my grill has to be moved b/c currently it comes out of the brick wall.
Anyway, here's the embarrassing diagram. One little square=2'.

I do not plan to put in an outdoor kitchen in the covered poolhouse area. I'd actually like for my grill to be moved closer to the living room doors (you can see my indoor kitchen is near those doors, so I wish the grill were closer!). Because my house is vinyl, I'll have to move the grill away from the wall when I grill, but that's OK. So, grill close to the door, then maybe a countertop with storage underneat running the length of the house to where the Spa is going to go. I wanted a comfortable, therapy spa, so we're going with a Caldera Geneva, and I am EXCITED. I wish it could be closer to the living room door, too, for winter use, but I have to pick between the grill and the spa, and I figure the spa will be best over in the corner where it won't be in the way?
The white rectangle between the house and pool shows the placement of four chaise lounge chairs, just to give me a sense of how much space I'd have. You can see that originally i'd thought about putting a shower near the spa, but the shower will now be attached to the pool house. The pool house won't have an indoor shower --- it'll just be more changing/storage space. I'll need some sort of pathway around either side of the poolhouse to get access to the shower on one side and equipment on the other.
What do you think about how far the pool house edge needs to be from the water's edge? We are putting in a Fastlane (swim current) where the diving board would go. I'm going to not put the diving board in right away as a result (my PB said it's no problem to install it later). I really like a diving board, so I think I'll probably end up with it. Would also prevent people from jumping on the Fastlane... The covered area for the pool house is pretty large, so I'm not sure I need the full 8' between the pool and the poolhouse's covered area. I want a fan or two in the covered area ceiling.
The pool will have a grey auto-cover.
Pool will be vinyl (Latham Reef) with a bluestone coping. The decking will be concrete. There's currently a flagstone path around the sunroom of the house to the patio (sort of reflected in diagram) and I'm hoping to keep some/all of that flagstone. (It will be picked up and put back down in a better way --- no more weeds between the stones!).
Thoughts on the placement of anything? What should I add? I'm nervous about winterizing the poolhouse (we get cold weather in Missouri), but I figure it must be possible!
Thanks!
Here's the view standing in my sunroom, looking east on a rainy day.

This view looks northeast, standing in the living room doorway.

I have a north view taken from the living room, but for some reason no matter how I size the file, the website says it's 49k too big! I'll try to post it in a second post.
All that concrete and the brick wall will be demolished and hauled off. Sadly, I'll have to lose the ginko tree, but that's OK. The natural gas hookup for my grill has to be moved b/c currently it comes out of the brick wall.
Anyway, here's the embarrassing diagram. One little square=2'.

I do not plan to put in an outdoor kitchen in the covered poolhouse area. I'd actually like for my grill to be moved closer to the living room doors (you can see my indoor kitchen is near those doors, so I wish the grill were closer!). Because my house is vinyl, I'll have to move the grill away from the wall when I grill, but that's OK. So, grill close to the door, then maybe a countertop with storage underneat running the length of the house to where the Spa is going to go. I wanted a comfortable, therapy spa, so we're going with a Caldera Geneva, and I am EXCITED. I wish it could be closer to the living room door, too, for winter use, but I have to pick between the grill and the spa, and I figure the spa will be best over in the corner where it won't be in the way?
The white rectangle between the house and pool shows the placement of four chaise lounge chairs, just to give me a sense of how much space I'd have. You can see that originally i'd thought about putting a shower near the spa, but the shower will now be attached to the pool house. The pool house won't have an indoor shower --- it'll just be more changing/storage space. I'll need some sort of pathway around either side of the poolhouse to get access to the shower on one side and equipment on the other.
What do you think about how far the pool house edge needs to be from the water's edge? We are putting in a Fastlane (swim current) where the diving board would go. I'm going to not put the diving board in right away as a result (my PB said it's no problem to install it later). I really like a diving board, so I think I'll probably end up with it. Would also prevent people from jumping on the Fastlane... The covered area for the pool house is pretty large, so I'm not sure I need the full 8' between the pool and the poolhouse's covered area. I want a fan or two in the covered area ceiling.
The pool will have a grey auto-cover.
Pool will be vinyl (Latham Reef) with a bluestone coping. The decking will be concrete. There's currently a flagstone path around the sunroom of the house to the patio (sort of reflected in diagram) and I'm hoping to keep some/all of that flagstone. (It will be picked up and put back down in a better way --- no more weeds between the stones!).
Thoughts on the placement of anything? What should I add? I'm nervous about winterizing the poolhouse (we get cold weather in Missouri), but I figure it must be possible!
Thanks!


