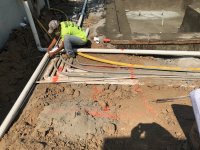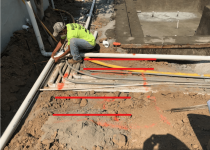- Mar 18, 2021
- 5
- Pool Size
- 10000
- Surface
- Plaster
- Chlorine
- Salt Water Generator
- SWG Type
- Pentair Intellichlor IC-40
Hi we're doing an in-ground pool and replacement of the adjacent patio and patio cover. We've learned from the patio contractor that -- surprise -- one of the two patio cover concrete footings (12" deep by 48" wide "spread footers") will now need go to directly over the assemblage of pool/spa pipes and conduits.
The orange square in image is the footer footprint -- the yellow gas line at the top of the image is the rough border and may be able to miss being in the footprint, but the rest of stuff below it in the image would be in footprint. The white PVC at very top of image is drainage and will not be in footprint.
From rough measurements, most lines/pipes will be ~ 1 inch or less from the bottom of the footer, with sand to be placed between them. A couple lines may need to go directly in the side or bottom of the concrete footer, to be surrounded by a foam liner rather than pipe sleeving.
It's tough to move the footer because of the small yard -- makes the patio cover awkward shape at best. May or may not be tough to move the pipes closer to the pool, depending on whether that's allowed and how tight the turns are.
It makes me nervous on its face to have pipes an inch under a footing. In poking around a bit online, it seems like piping run under house slabs may often have several inches of dirt or gravel between them. So far, it's been suggested/surmised that the spread footer in our situation will distribute weight enough that it won't be a problem for the pipes underneath. Still waiting on final answers. If the pipes do get damage from settling etc, not sure how folks would get in to replace them when under/in a footing (itself completely surrounded by patio and pool deck concrete).
Is a footer resting right over pipes a source of long-term concern or threat to the pipes for leaks? Or is it a typical design plan -- or a typical accommodation or "hack" when needed?

The orange square in image is the footer footprint -- the yellow gas line at the top of the image is the rough border and may be able to miss being in the footprint, but the rest of stuff below it in the image would be in footprint. The white PVC at very top of image is drainage and will not be in footprint.
From rough measurements, most lines/pipes will be ~ 1 inch or less from the bottom of the footer, with sand to be placed between them. A couple lines may need to go directly in the side or bottom of the concrete footer, to be surrounded by a foam liner rather than pipe sleeving.
It's tough to move the footer because of the small yard -- makes the patio cover awkward shape at best. May or may not be tough to move the pipes closer to the pool, depending on whether that's allowed and how tight the turns are.
It makes me nervous on its face to have pipes an inch under a footing. In poking around a bit online, it seems like piping run under house slabs may often have several inches of dirt or gravel between them. So far, it's been suggested/surmised that the spread footer in our situation will distribute weight enough that it won't be a problem for the pipes underneath. Still waiting on final answers. If the pipes do get damage from settling etc, not sure how folks would get in to replace them when under/in a footing (itself completely surrounded by patio and pool deck concrete).
Is a footer resting right over pipes a source of long-term concern or threat to the pipes for leaks? Or is it a typical design plan -- or a typical accommodation or "hack" when needed?





