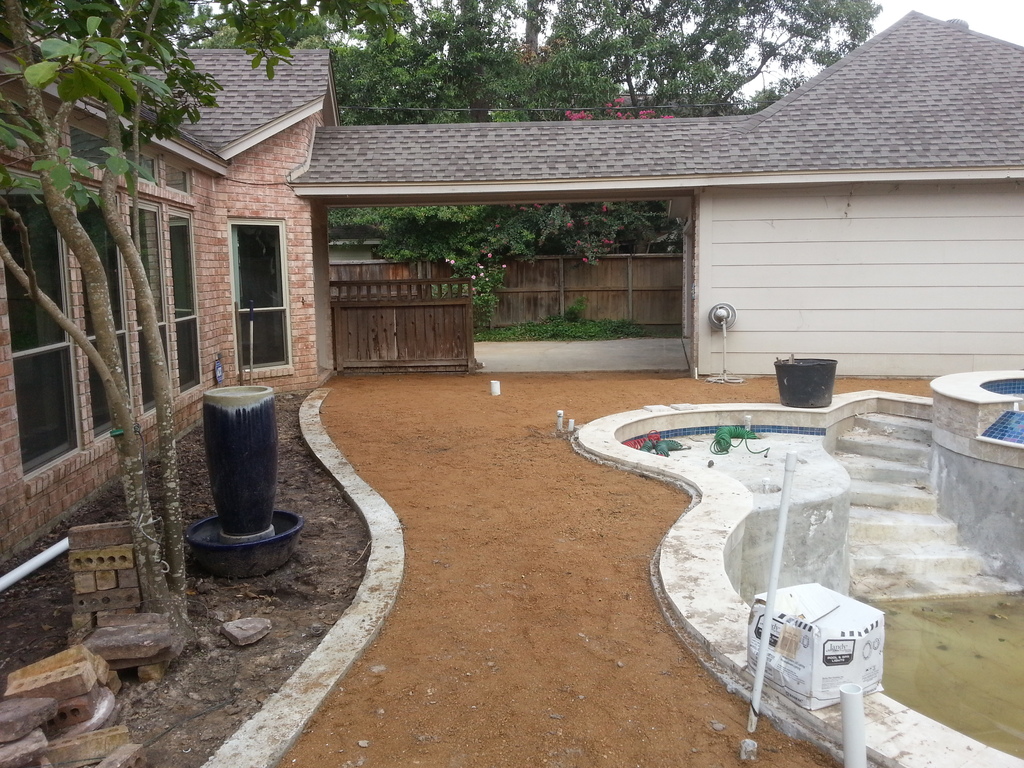It could be drainage, it could also have something to do with not having a level landing coming out the door. I think I see a door there to the left of the troublesome area. What are your plans for that small area? My thought is instead of having the decking be a step up, maybe you could have a focal point step up, put a couple plants on either side of it. If you make the stair of visual interest, it will be less likely to be missed. Use a different color, texture, shape for the breezeway path from the door to the deck. Instead of a straight line, add a curve in there, so the breezeway path goes into the deck area a bit, not up to it.
This is my morning thought, before coffee. If you post pics of the area from different angles, it might trigger other ideas.
I'm hiring you for all my design plans from now on!! Your skill with Excel is amazing (don't bother telling me again how easy it is; many more people would be doing that if so). I'm going to learn how to do that - I'll go back to your earlier post/explanation in the thread. If I had known how to do that, I could have done the pool design myself and all the landscaping. That's phenomenal!
I had not thought that the crew's step plan might have to do with the slope of the landing coming out the door. I will go out later this morning and take some measurements of the step height and width of the walkway. I don't thing the rise is more than 3-4 inches, so I'm still hoping the slope would be slight enough to do away with a step.
The path in the breezeway is simply for walking between the back door of the house and the 'little' door of the garage. The last few years, we've had a glider bench set against the fence near the house side and a small baker-type shelfcase along the fence near the garage. Now that we will have deck area to play with, I've been thinking about placing those elsewhere. I'll decide that after the deck, pool, and landscaping are finished.
If I must go with a step, your ideas are fabulous. You are sooooo creative and such an 'out-of-the-box' thinker. I think adding a curve to the step making it 'go into' the pool deck area is a lovely idea. I have so many swervy curves in the pool - that would tie in beautifully. And as you said, add distinction to make it more visually obvious. I also like Kim's idea of using some of the glass tile on the riser. I will have to think of something for the edge of the top of the tread to make it visible when walking from the other direction. I'd rather stay away from the red or yellow tape!! LOL!!
I'm not sure about switching from travertine to another texture on that pathway, but there's no reason the paver guy can't go get darker travertine for that area. I think it would look nice and that space is always in the shade and a high traffic area. The darker travertine wouldn't get as hot as out in the sun, and it would hide more dirt. Hmmmmmm I like that!
And your potted plants to define and announce an opening to the step is genius! I even love the pots you selected - they give a modern touch which I really like to the English garden theme. But.... I may have to use fake plants! Lol!! I'm terrible about remembering to water potted plants. I have to treat them like bouquets from the grocery store - enjoy them until I forget too often to water and they die! (poor plants....)
I am still flabbergasted over your excel skills! The travertine you selected looks exactly like what we're using! So wonderful to know before they lay it that I will LOVE it!
A tremendous thank you, Ascew, for helping me look at the step so differently! You know what's going to happen, don't you? I'm going to demand that step!!!
Appreciatively, Suz.







