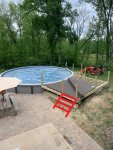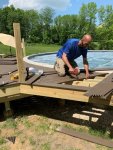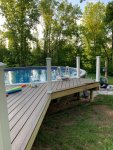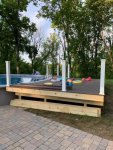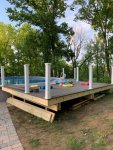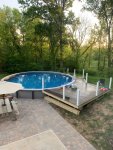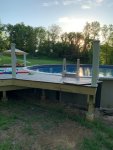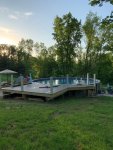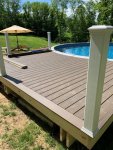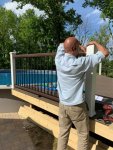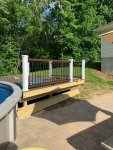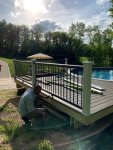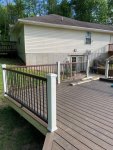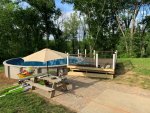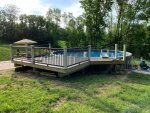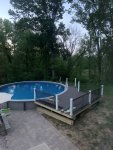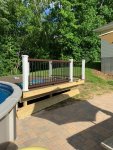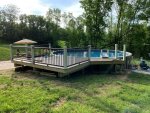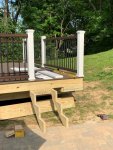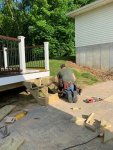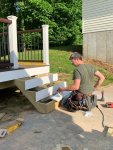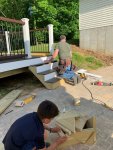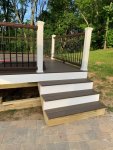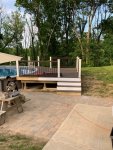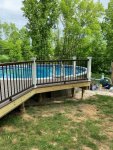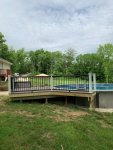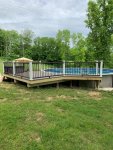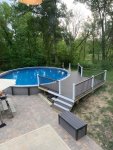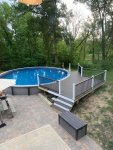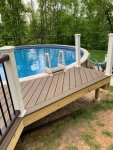So how will you do the stairs? From where? What will you as skirting to finish that area up?
We haven't decided exactly how we are doing the skirting. Probably continuing with the Trex products to make the whole deck coherent. I know we want to make an access point to get under the deck, on the far side where the smaller section of the deck is.
Here is a pic of how we plan to do the stairs. They will come down to the patio. The gate will be at the bottom of the stairs. Since we have small children who will be operating the gate, my husband doesn't want them standing at the top of the stairs trying to get the gate open with hands full of things like towels, goggles, noodles, etc. and tumbling down. He also said he doesn't want the gate swinging open onto the deck area.
