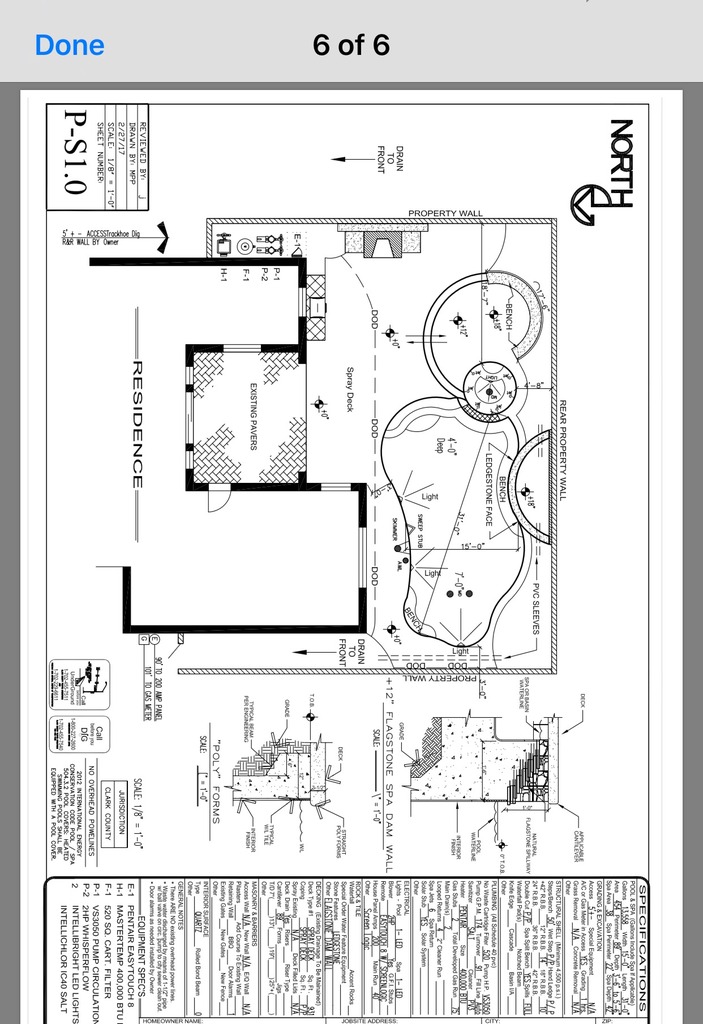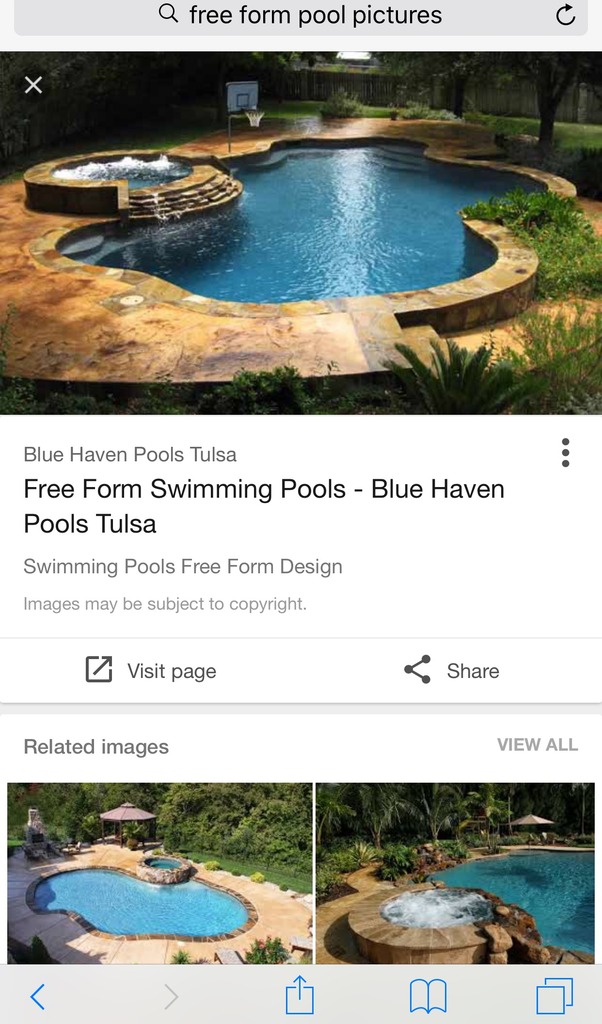It's looking awesome Will! Just a couple quick comments, take them with that proverbial grain of salt..

First, my equipment was installed with 4' 6" between the structure and the wall. It is "tight", but I don't think I'll have any problem with normal maintenance (filter cleaning and the like) However, if the heater had to be R&R'd, it's going to take two guys to manually carry it out of there. So, if that day comes, it won't be DIY. The other tradeoff for this location is the plumbing isn't as pretty as some of the pieces of art I see on some of the builds here on the forum. My discussions with the plumbers and the PB was it was the best they could do with the space. (mine was also even more constrained by the footing from the perimeter wall extending out nearly 2'. (hard dirt, and I think they chose to go "out" rather than "down" when they built the wall. But, this is the most out of the way place for the equipment for my design, and after spending 23 years with the equipment 5' away from the pool in our previous house, I'm hoping this outweighs the negatives. I won't know for sure for about 3 years though...

I also agree with just a PB on bumping the upper right corner of the pool out more. Our old pool had a bump out (more pronounced as it was smaller) and it really seemed to narrow down the pool when you were in it. And that would give you more pool with very little cost increase. And as a side benefit, it would make your planter area smaller...which reduces the amount of yard work/maintenance and increases time to play in the pool (win-win right?)
And while we're looking at the back wall, have you considered your landscaping? I'm assuming you'll be going with the typical Las Vegas plants surrounded by rocks as ground cover? If so, I might consider raising the beam up at least 6" on the back side so you have a physical barrier to keep rocks from falling into your pool. You could even step it up, and add a sheer descent water feature to break up the long wall, if you didn't like that look. I could bore you with my years of constantly fishing grass, rocks, and peaches out of a pool where I didn't think about those things, but then I might start to sound too repetitive...

Since I've craftily moved from "pool" to "landscaping" (sorry!) something to consider is at least installing some extra bare conduit/sch 40 pvc pipe underneath/through any decking/walls before you pour it. That way you have a place to run water, sprinkler wire, speaker wire, low voltage light wire, etc without digging up that fresh, beautiful concrete you just laid down. (If only the city would learn that little trick when they install streets huh?) If you've already thought about this, just ignore it, and hope someone else will read it, and it'll save them some heartburn down the road..

Have fun, it's a big project!








